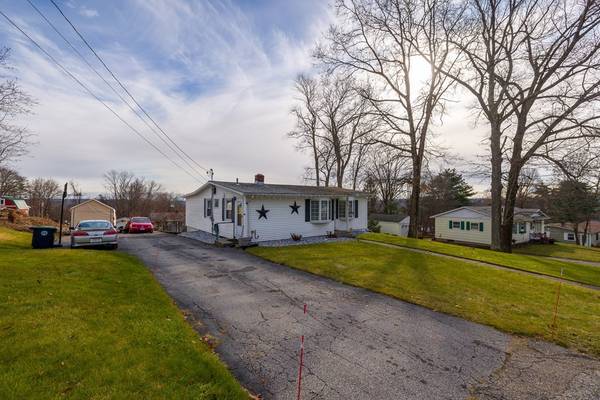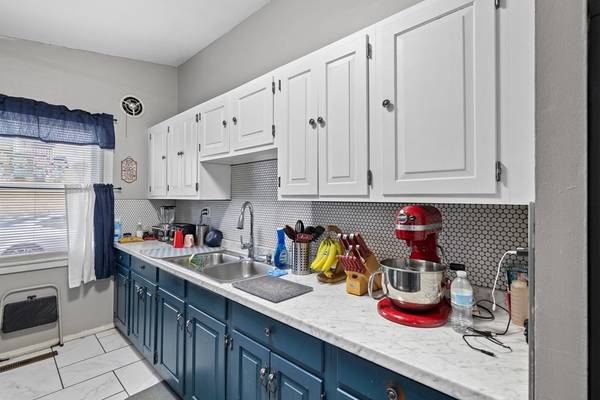For more information regarding the value of a property, please contact us for a free consultation.
Key Details
Sold Price $330,000
Property Type Single Family Home
Sub Type Single Family Residence
Listing Status Sold
Purchase Type For Sale
Square Footage 1,376 sqft
Price per Sqft $239
MLS Listing ID 73185965
Sold Date 01/26/24
Style Ranch
Bedrooms 3
Full Baths 1
HOA Y/N false
Year Built 1955
Annual Tax Amount $4,103
Tax Year 2023
Lot Size 0.290 Acres
Acres 0.29
Property Description
Welcome to this charming home located in the desirable Southbridge, MA neighborhood. This well-maintained property offers a comfortable living space, situated on a spacious lot. As you step inside, you'll be greeted by a warm and inviting atmosphere. The main floor features three bedrooms, providing ample space for a growing family or those in need of a home office. The bathroom is tastefully designed and offers modern fixtures. One of the unique selling points of this property is the finished basement, which offers countless possibilities. Whether you envision a fantastic man cave, a cozy entertainment area, or a versatile space for various hobbies, this area will exceed your expectations. Additionally, a delightful three-season room awaits, providing a tranquil retreat where you can relax and unwind. Beyond the interior, the backyard offers plenty of room for outdoor activities, gardening, or hosting gatherings with family and friends.**Offer deadline is Tuesday12/12/23 at 5pm.**
Location
State MA
County Worcester
Zoning R1
Direction Use GPS
Rooms
Family Room Flooring - Wood
Basement Full, Walk-Out Access
Primary Bedroom Level First
Dining Room Flooring - Wood
Kitchen Flooring - Stone/Ceramic Tile, Breakfast Bar / Nook
Interior
Heating Forced Air, Oil
Cooling Window Unit(s)
Flooring Wood, Tile
Appliance Electric Water Heater, Range, Washer, Dryer
Basement Type Full,Walk-Out Access
Exterior
Exterior Feature Covered Patio/Deck
Community Features Shopping, Medical Facility, Highway Access, House of Worship, Public School
Utilities Available for Electric Range, for Electric Oven
Roof Type Shingle
Total Parking Spaces 6
Garage No
Building
Foundation Concrete Perimeter
Sewer Public Sewer
Water Public
Architectural Style Ranch
Others
Senior Community false
Acceptable Financing Seller W/Participate
Listing Terms Seller W/Participate
Read Less Info
Want to know what your home might be worth? Contact us for a FREE valuation!

Our team is ready to help you sell your home for the highest possible price ASAP
Bought with Elizabeth Champi • Property Investors & Advisors, LLC
Get More Information
Ryan Askew
Sales Associate | License ID: 9578345
Sales Associate License ID: 9578345



