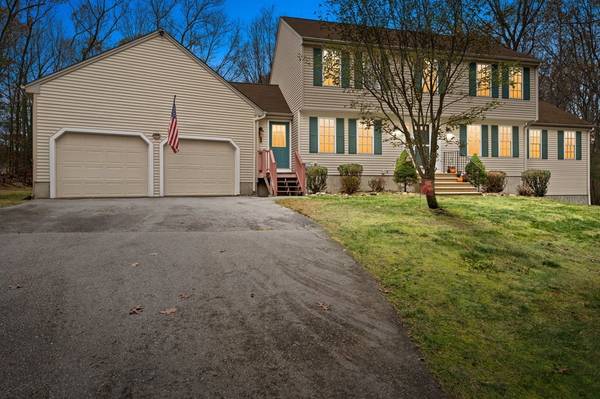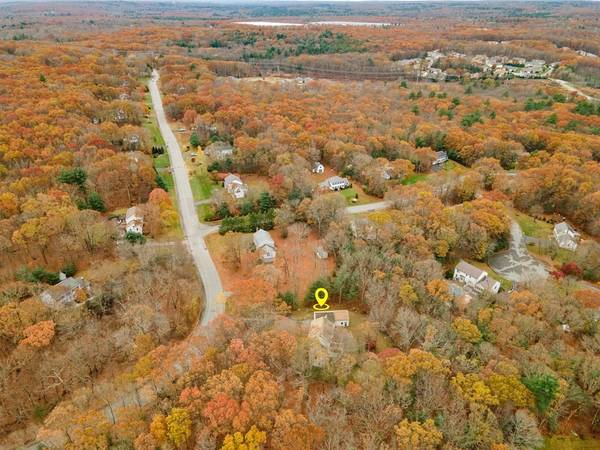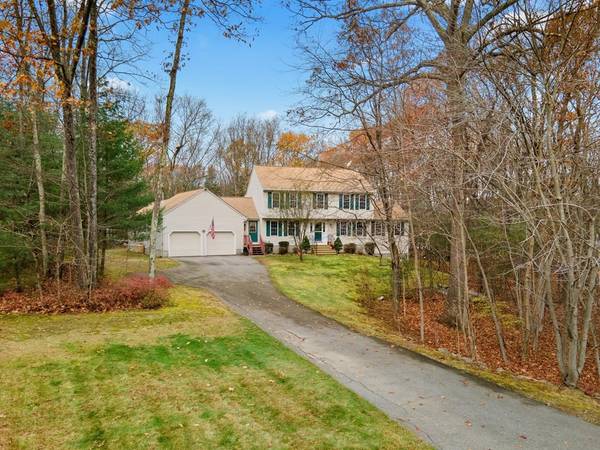For more information regarding the value of a property, please contact us for a free consultation.
Key Details
Sold Price $625,000
Property Type Single Family Home
Sub Type Single Family Residence
Listing Status Sold
Purchase Type For Sale
Square Footage 2,230 sqft
Price per Sqft $280
MLS Listing ID 73179821
Sold Date 01/29/24
Style Colonial
Bedrooms 4
Full Baths 2
Half Baths 1
HOA Y/N false
Year Built 1996
Annual Tax Amount $6,725
Tax Year 2023
Lot Size 1.070 Acres
Acres 1.07
Property Description
Welcome to your spacious colonial in a desirable neighborhood with private 1 acre lot. This 2200 sq. ft home boasts 4 beds, 2.5 baths, multiple living areas and a 3 car garage! Enter your beautiful home through the mudroom with weather friendly flooring. Head down the hall past your laundry room and half bath. There is an office and a formal living room as you continue towards your eat-in kitchen and separate formal dining room. Your kitchen is equipped with granite countertops, maple cabinets and a large center island with gas range. Through your kitchen is a generous family room with vaulted ceilings and brand new carpeting. Off of your eat-in kitchen is a screened-in porch which leads to an abundant composite deck overlooking your private back yard. Upstairs, head into your oversized main bedroom suite with cathedral ceilings, mini-split and walk in closet. There are three more bedrooms and a second full bath upstairs. The full walkout basement is just waiting to be finished!
Location
State MA
County Worcester
Zoning RC
Direction Douglas St. to Hunter Rd. Right onto Chamberlain Rd - Only 3 min to Rt 146 - Only 15 min to MAPIKE
Rooms
Family Room Cathedral Ceiling(s), Vaulted Ceiling(s), Flooring - Wall to Wall Carpet
Basement Full, Walk-Out Access, Unfinished
Primary Bedroom Level Second
Dining Room Flooring - Hardwood, Lighting - Pendant
Kitchen Flooring - Laminate, Balcony / Deck, Countertops - Stone/Granite/Solid, Kitchen Island, Lighting - Pendant
Interior
Interior Features Home Office, Central Vacuum
Heating Baseboard, Oil, Ductless
Cooling Central Air, Ductless
Flooring Tile, Vinyl, Carpet, Hardwood, Flooring - Laminate
Appliance Range, Dishwasher, Microwave, Refrigerator, Utility Connections for Gas Range, Utility Connections for Electric Dryer
Laundry Bathroom - Half, Flooring - Laminate, Electric Dryer Hookup, Washer Hookup, First Floor
Basement Type Full,Walk-Out Access,Unfinished
Exterior
Exterior Feature Porch - Enclosed, Deck - Composite
Garage Spaces 3.0
Utilities Available for Gas Range, for Electric Dryer, Washer Hookup, Generator Connection
Roof Type Shingle
Total Parking Spaces 3
Garage Yes
Building
Lot Description Corner Lot, Wooded
Foundation Concrete Perimeter
Sewer Public Sewer
Water Public
Architectural Style Colonial
Others
Senior Community false
Acceptable Financing Contract
Listing Terms Contract
Read Less Info
Want to know what your home might be worth? Contact us for a FREE valuation!

Our team is ready to help you sell your home for the highest possible price ASAP
Bought with Deborah Melander • Paramount Realty Group
Get More Information
Ryan Askew
Sales Associate | License ID: 9578345
Sales Associate License ID: 9578345



