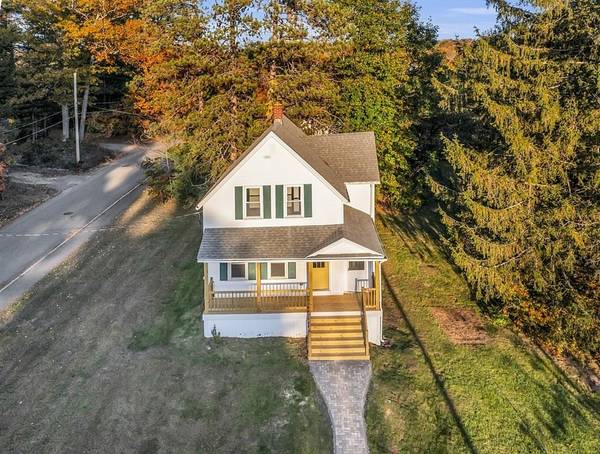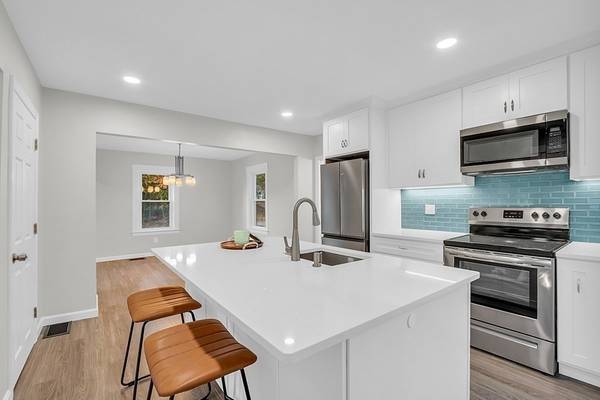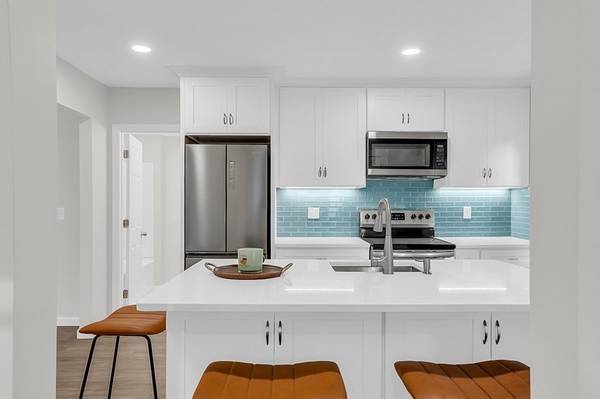For more information regarding the value of a property, please contact us for a free consultation.
Key Details
Sold Price $310,000
Property Type Single Family Home
Sub Type Single Family Residence
Listing Status Sold
Purchase Type For Sale
Square Footage 1,034 sqft
Price per Sqft $299
MLS Listing ID 73173911
Sold Date 01/29/24
Style Colonial
Bedrooms 3
Full Baths 1
HOA Y/N false
Year Built 1887
Annual Tax Amount $2,552
Tax Year 2023
Lot Size 0.500 Acres
Acres 0.5
Property Description
PRICE REDUCED! Welcome to your dream home in Baldwinville! This charming 3 bed, 1 bath house has been meticulously renovated, featuring fully updated electrical systems for your peace of mind. Step inside to discover a spacious open-concept main floor, perfect for modern living and entertaining. The kitchen is a chef's delight, boasting brand new appliances, stunning granite countertops, an oversized island, and sleek new cabinets. It's a culinary haven where you can whip up gourmet meals or simply enjoy your morning coffee. Nestled on a generous corner lot, this home offers plenty of outdoor space for gardening, play, or relaxation. Don't miss your chance to make it yours!
Location
State MA
County Worcester
Area Baldwinville
Zoning RA
Direction USE GPS
Rooms
Basement Full, Interior Entry
Primary Bedroom Level Second
Dining Room Flooring - Laminate, Open Floorplan, Remodeled, Lighting - Pendant
Kitchen Bathroom - Full, Flooring - Laminate, Countertops - Stone/Granite/Solid, Kitchen Island, Cabinets - Upgraded, Exterior Access, Open Floorplan, Recessed Lighting, Remodeled
Interior
Heating Forced Air, Electric Baseboard, Oil
Cooling None
Flooring Tile, Laminate
Appliance Range, Dishwasher, Microwave, Refrigerator, Utility Connections for Electric Dryer
Laundry Washer Hookup
Basement Type Full,Interior Entry
Exterior
Exterior Feature Porch - Enclosed, Deck - Wood, Covered Patio/Deck
Community Features Shopping, Walk/Jog Trails, Golf, House of Worship, Public School
Utilities Available for Electric Dryer, Washer Hookup
Roof Type Shingle
Total Parking Spaces 3
Garage No
Building
Lot Description Corner Lot, Level
Foundation Brick/Mortar
Sewer Public Sewer
Water Public
Architectural Style Colonial
Others
Senior Community false
Acceptable Financing Contract
Listing Terms Contract
Read Less Info
Want to know what your home might be worth? Contact us for a FREE valuation!

Our team is ready to help you sell your home for the highest possible price ASAP
Bought with The Tabassi Team • RE/MAX Partners Relocation
Get More Information
Ryan Askew
Sales Associate | License ID: 9578345
Sales Associate License ID: 9578345



