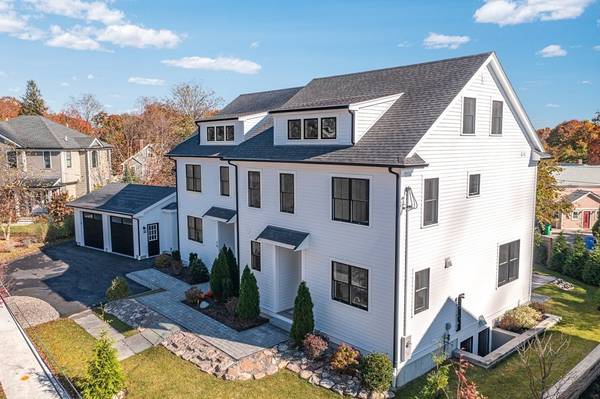For more information regarding the value of a property, please contact us for a free consultation.
Key Details
Sold Price $1,427,000
Property Type Condo
Sub Type Condominium
Listing Status Sold
Purchase Type For Sale
Square Footage 3,100 sqft
Price per Sqft $460
MLS Listing ID 73176402
Sold Date 01/29/24
Bedrooms 4
Full Baths 4
Half Baths 1
HOA Fees $150/mo
Year Built 2023
Tax Year 2023
Lot Size 8,276 Sqft
Acres 0.19
Property Description
Traditional architecture with a fresh contemporary vibe delights the senses in this fabulous new construction townhome on a serene residential street. Enter into an attractively tiled foyer which leads into the all white chefs kitchen w/ commercial range & massive island connecting to the sun drenched, open concept dining & living areas. A powder room & oversized slider access to the private patio and yard complete this main level. Upstairs the 2nd floor boasts a welcoming primary ensuite, 2 additional bedrooms, a hall bath & separate laundry. The 3rd floor offers a 4th bedroom option or large bonus room + office space & full bath. The lower level presents flexible finished spaces suitable for office, gym, playroom or bedroom as well as another full bath. Detached garage offers electric car charger. With warm hardwoods throughout the primary two levels, clean & neutral finishes throughout + living spaces that are easily adaptable to your lifestyle, this home is a gem not to be missed.
Location
State MA
County Middlesex
Area Newton Upper Falls
Zoning MR1
Direction Elliot Street to Wetherell Street
Rooms
Family Room Flooring - Laminate, Recessed Lighting
Basement Y
Primary Bedroom Level Second
Dining Room Flooring - Hardwood, Exterior Access, Open Floorplan, Recessed Lighting, Slider
Kitchen Flooring - Hardwood, Kitchen Island, Open Floorplan, Recessed Lighting, Lighting - Pendant
Interior
Interior Features Bathroom, Home Office
Heating Natural Gas, Hydro Air
Cooling Central Air
Flooring Tile, Vinyl, Carpet, Hardwood, Laminate
Fireplaces Number 1
Fireplaces Type Living Room
Appliance Range, Dishwasher, Microwave, Refrigerator
Laundry Flooring - Stone/Ceramic Tile, Second Floor, In Unit
Basement Type Y
Exterior
Exterior Feature Patio
Garage Spaces 1.0
Community Features Public Transportation, Shopping, Highway Access
Utilities Available for Gas Range
Total Parking Spaces 1
Garage Yes
Building
Story 4
Sewer Public Sewer
Water Public
Schools
Elementary Schools Countryside
Middle Schools Brown
High Schools South
Others
Senior Community false
Read Less Info
Want to know what your home might be worth? Contact us for a FREE valuation!

Our team is ready to help you sell your home for the highest possible price ASAP
Bought with The Shulkin Wilk Group • Compass
Get More Information
Ryan Askew
Sales Associate | License ID: 9578345
Sales Associate License ID: 9578345

