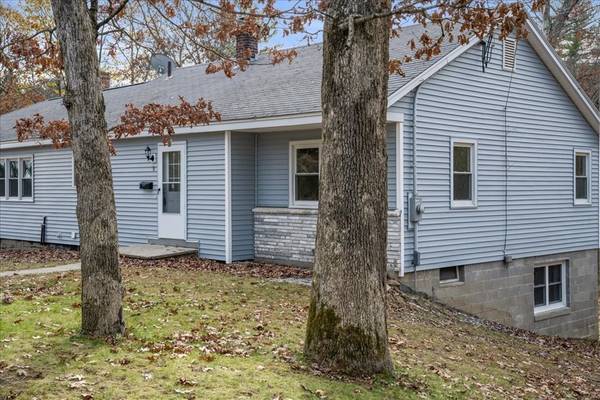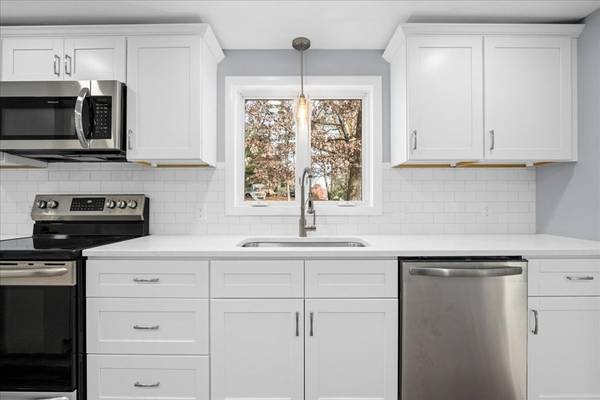For more information regarding the value of a property, please contact us for a free consultation.
Key Details
Sold Price $407,400
Property Type Single Family Home
Sub Type Single Family Residence
Listing Status Sold
Purchase Type For Sale
Square Footage 1,964 sqft
Price per Sqft $207
MLS Listing ID 73180556
Sold Date 01/30/24
Style Ranch
Bedrooms 3
Full Baths 2
HOA Y/N false
Year Built 1963
Annual Tax Amount $2,652
Tax Year 2023
Lot Size 0.370 Acres
Acres 0.37
Property Description
Welcome to your new home! This remodeled single-story home in Dudley has so much to offer! Nestled on a quiet cul-de-sac, it's conveniently located within walking distance of Dudley-Charlton Regional School, Mason Street Elementary School, and Dudley's resident beach access to Marino Pond—an ideal location! The main level has a brand-new kitchen and brand-new tiled bathroom, along with 3 bedrooms, a spacious living room, and a generous family room all within approx. 1,300 square feet. The lower level has over 600 finished square feet that includes a walk-out recreation room, an office, a laundry room, and another brand-new full bathroom. The layout offers maximum flexibility! In addition to an oversized attached garage, there is another garage space in the back. A brand-new energy-efficient boiler! The flat backyard invites outdoor activities. There's nothing left to do but move in and enjoy the upcoming holidays!
Location
State MA
County Worcester
Zoning R15
Direction West Main Street to Mason Road to Mason Terrace
Rooms
Family Room Ceiling Fan(s), Exterior Access
Basement Full, Partially Finished, Walk-Out Access, Interior Entry
Primary Bedroom Level First
Kitchen Dining Area, Countertops - Stone/Granite/Solid, Cabinets - Upgraded, Exterior Access, Remodeled, Stainless Steel Appliances
Interior
Interior Features Bathroom - Full, Home Office, Bonus Room
Heating Baseboard, Electric Baseboard, Oil
Cooling Window Unit(s)
Flooring Hardwood
Appliance Range, Dishwasher, Refrigerator, Utility Connections for Electric Range, Utility Connections for Electric Dryer
Laundry Electric Dryer Hookup, Washer Hookup, In Basement
Basement Type Full,Partially Finished,Walk-Out Access,Interior Entry
Exterior
Garage Spaces 3.0
Community Features Park, Walk/Jog Trails, Medical Facility, Laundromat, Highway Access, House of Worship, Public School
Utilities Available for Electric Range, for Electric Dryer, Washer Hookup
Waterfront Description Beach Front,Lake/Pond,3/10 to 1/2 Mile To Beach,Beach Ownership(Private)
Roof Type Shingle
Total Parking Spaces 6
Garage Yes
Waterfront Description Beach Front,Lake/Pond,3/10 to 1/2 Mile To Beach,Beach Ownership(Private)
Building
Lot Description Cul-De-Sac, Cleared, Gentle Sloping, Level
Foundation Concrete Perimeter
Sewer Private Sewer
Water Private
Others
Senior Community false
Acceptable Financing Contract
Listing Terms Contract
Read Less Info
Want to know what your home might be worth? Contact us for a FREE valuation!

Our team is ready to help you sell your home for the highest possible price ASAP
Bought with Karole O'Leary • Lamacchia Realty, Inc.
Get More Information
Ryan Askew
Sales Associate | License ID: 9578345
Sales Associate License ID: 9578345



