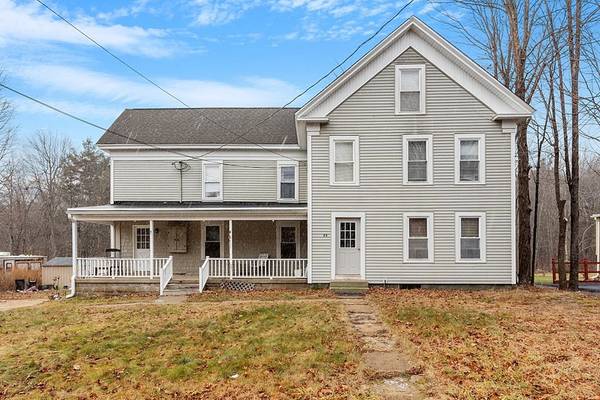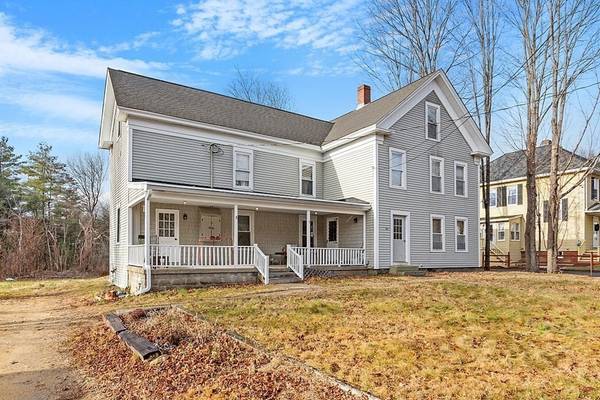For more information regarding the value of a property, please contact us for a free consultation.
Key Details
Sold Price $360,000
Property Type Multi-Family
Sub Type 3 Family - 3 Units Up/Down
Listing Status Sold
Purchase Type For Sale
Square Footage 2,616 sqft
Price per Sqft $137
MLS Listing ID 73187128
Sold Date 01/30/24
Bedrooms 5
Full Baths 3
Year Built 1920
Annual Tax Amount $3,506
Tax Year 2023
Lot Size 0.400 Acres
Acres 0.4
Property Description
Attention homebuyers and investors! Don't miss the chance to own a well-maintained 3-family property in Templeton. The top unit has one bedroom and one bathroom and is currently vacant, ready for immediate rental income or owner occupancy. The first and second-floor units consist of two bedrooms and one bathroom each. All units boast their own furnace, oil tank, water heater, and electric panel. Rents are positioned below market value with month-to-month tenants and provide the opportunity to increase to current market value. The property features ample off-street parking, a spacious level backyard, and a charming farmer's porch that adds to its curb appeal. Ideally situated near various amenities, this multi-family gem is a must-have whether you're looking to expand your investment portfolio or find your new multi-family residence. Act now and secure this promising property — a unique opportunity for both investors and homebuyers alike! Open House Saturday, December 16th, 10 am-12 pm.
Location
State MA
County Worcester
Zoning Res
Direction Please use GPS directions.
Rooms
Basement Full, Interior Entry, Bulkhead, Concrete, Unfinished
Interior
Interior Features Unit 1 Rooms(Living Room, Kitchen), Unit 2 Rooms(Living Room, Kitchen), Unit 3 Rooms(Living Room, Kitchen)
Heating Baseboard, Oil, Unit 1(Hot Water Baseboard, Oil), Unit 2(Hot Water Baseboard, Oil), Unit 3(Hot Water Baseboard, Oil)
Flooring Vinyl
Appliance Unit 1(Range, Refrigerator, Washer, Dryer), Unit 2(Range, Refrigerator, Washer, Dryer), Unit 3(Range, Refrigerator), Utility Connections for Electric Range, Utility Connections for Electric Oven
Laundry Unit 1 Laundry Room, Unit 2 Laundry Room
Basement Type Full,Interior Entry,Bulkhead,Concrete,Unfinished
Exterior
Exterior Feature Porch, Gutters, Storage Shed, Garden Area
Community Features Public Transportation, Shopping, Highway Access, Public School
Utilities Available for Electric Range, for Electric Oven
Roof Type Shingle
Total Parking Spaces 6
Garage No
Building
Lot Description Cleared, Level
Story 6
Foundation Stone, Brick/Mortar
Sewer Public Sewer
Water Public
Others
Senior Community false
Read Less Info
Want to know what your home might be worth? Contact us for a FREE valuation!

Our team is ready to help you sell your home for the highest possible price ASAP
Bought with Chad King • Prospective Realty INC
Get More Information
Ryan Askew
Sales Associate | License ID: 9578345
Sales Associate License ID: 9578345



