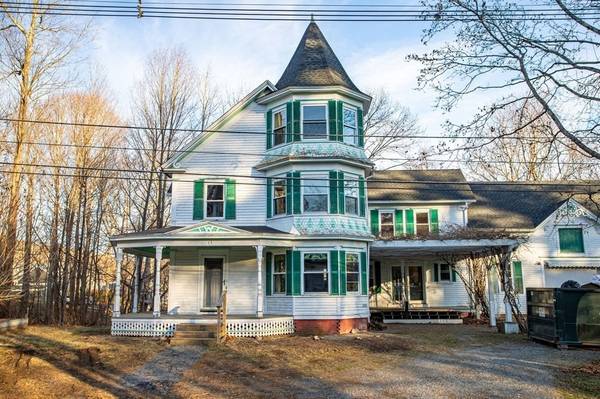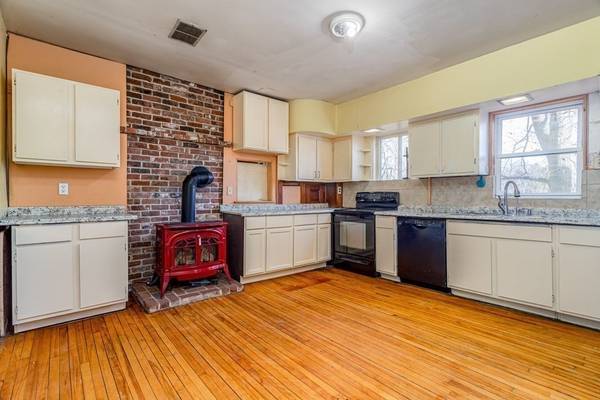For more information regarding the value of a property, please contact us for a free consultation.
Key Details
Sold Price $400,000
Property Type Single Family Home
Sub Type Single Family Residence
Listing Status Sold
Purchase Type For Sale
Square Footage 3,000 sqft
Price per Sqft $133
Subdivision Cushing
MLS Listing ID 73185268
Sold Date 01/30/24
Style Victorian
Bedrooms 5
Full Baths 2
Half Baths 1
HOA Y/N false
Year Built 1850
Annual Tax Amount $5,149
Tax Year 2023
Lot Size 0.370 Acres
Acres 0.37
Property Description
LOCATED IN THE CUSHING ACADEMY & HISTORIC VILLAGE DISTRICT, 5 PLUS BEDROOMS, FULLY RENOVATED BATHS, KITCHEN HAS WALK -IN PANTRY & VERMONT CASTINGS RADIANCE PROPANE WOOD STOVE.FIRST FLOOR LAUNDRY AND LUXURY BATH WITH BIDET, DUAL SINKS, OVERSIZED SHOWER & CUSTOM TILE. CUSTOM STAINGLASS, TRAY CEILINGS.NEWER ARCHITECTURAL ROOF WITH A ONE TIME TRANFERABLE 50 YEAR WARRANTY.WINDOWS & ELECTRICAL UPDATED. NEWER FORCED AIR HEATING SYSTEM IN WORKSHOP POSSIBLY COULD MAKE AN INLAW AT HOME BUSINESS ETC. RECENTLY INSTALLED 2 RINNAI CONTINUUM WALL HUNG PROPANE TANKLESS WATER HEATERS FOR HOUSE AND BARN. WIDE PINE, MAPLE AND TILE FLOORING, BRICK PATIO, FRUIT TREES, FRONT PORCH, GARAGE, FINISHED ROOM IN ATTIC WITH PLENTY OF STORAGE. HIGH CEILNGS, STAINGLASS WINDOWS! OVERSIZED DOOR TO 1600 SQ FT HEATED WORKSHOP. SPACIOUS, UNIQUE & CHARMING VICTORIAN CLOSE TO DOWNTOWN. OFFERS DUE BY 5 ON 12/12
Location
State MA
County Worcester
Zoning Res
Direction Main St to Pleasant
Rooms
Basement Walk-Out Access
Primary Bedroom Level Second
Interior
Interior Features Den, Home Office
Heating Forced Air, Hot Water, Steam
Cooling None
Flooring Wood, Tile, Flooring - Wood
Appliance Range, Refrigerator
Laundry First Floor
Basement Type Walk-Out Access
Exterior
Exterior Feature Deck - Roof, Patio
Garage Spaces 2.0
Roof Type Shingle
Total Parking Spaces 14
Garage Yes
Building
Lot Description Wooded, Cleared
Foundation Irregular
Sewer Public Sewer
Water Public
Schools
Elementary Schools Briggs
Middle Schools Overlook
High Schools Oakmont
Others
Senior Community false
Read Less Info
Want to know what your home might be worth? Contact us for a FREE valuation!

Our team is ready to help you sell your home for the highest possible price ASAP
Bought with Christina Sargent • Foster-Healey Real Estate
Get More Information
Ryan Askew
Sales Associate | License ID: 9578345
Sales Associate License ID: 9578345



