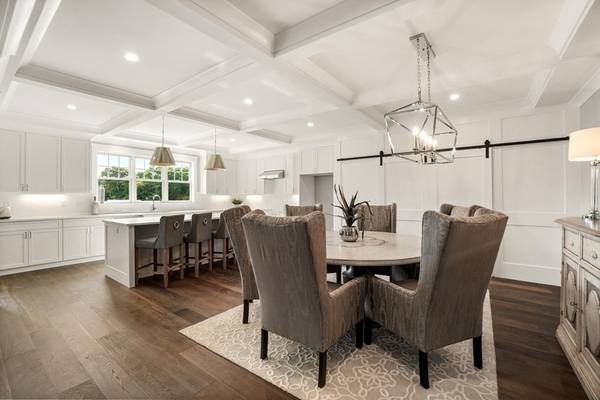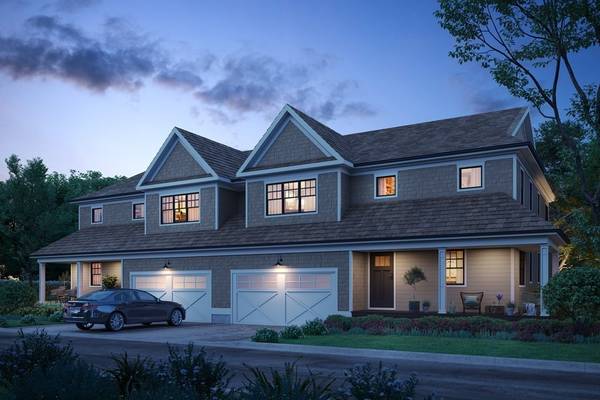For more information regarding the value of a property, please contact us for a free consultation.
Key Details
Sold Price $1,650,000
Property Type Single Family Home
Sub Type Single Family Residence
Listing Status Sold
Purchase Type For Sale
Square Footage 4,200 sqft
Price per Sqft $392
Subdivision Graystone South Natick
MLS Listing ID 73173245
Sold Date 01/31/24
Style Colonial
Bedrooms 4
Full Baths 3
Half Baths 1
HOA Fees $550/mo
HOA Y/N true
Year Built 2023
Tax Year 2023
Property Description
The award-winning Jameson floorplan in South Natick's most desirable new community. This brand new townhome is now complete and ready for occupancy, and features an impressive 4,200 sf of living space spread across 3 finished levels of living. Approaching the home, you are met with manicured landscaping, and 8+ acres of conservation land - and you get to enjoy it all without any maintenance! The first floor of the home houses an executive office, living room w/ gas fireplace, eat in chefs kitchen w/ Bosch appliances, a luxurious 1/2 bath and a private owner entry with abundant storage located off of the 2 car garage. The second floor houses 3 guest bedrooms, guest bathroom, laundry room, and the oversized master suite. The homes lower level features a flexible finished space, convenient storage space, and a full bathroom. The rear of the home houses both a deck and a patio, complete with gas firepit and gas grill connection. Photos are similar - actual photos coming Friday 10/27.
Location
State MA
County Middlesex
Area South Natick
Zoning RSB
Direction GPS to 8 Wayside Rd, Natick MA - Town home is located on a new street, Wayside Court.
Rooms
Basement Full, Finished, Walk-Out Access, Radon Remediation System
Primary Bedroom Level Second
Interior
Interior Features Bathroom, Home Office, WaterSense Fixture(s)
Heating Central, Forced Air, Natural Gas
Cooling Central Air
Flooring Wood, Tile, Vinyl
Fireplaces Number 1
Appliance Range, Dishwasher, Microwave, Refrigerator, Freezer, ENERGY STAR Qualified Refrigerator, ENERGY STAR Qualified Dishwasher, Range Hood, Range - ENERGY STAR, Plumbed For Ice Maker, Utility Connections for Gas Range, Utility Connections for Gas Oven, Utility Connections for Electric Dryer, Utility Connections Outdoor Gas Grill Hookup
Laundry Second Floor, Washer Hookup
Basement Type Full,Finished,Walk-Out Access,Radon Remediation System
Exterior
Exterior Feature Porch, Deck, Patio, Rain Gutters, Professional Landscaping, Sprinkler System, Stone Wall
Garage Spaces 2.0
Community Features Public Transportation, Shopping, Walk/Jog Trails, Bike Path, Conservation Area, Highway Access, Public School
Utilities Available for Gas Range, for Gas Oven, for Electric Dryer, Washer Hookup, Icemaker Connection, Outdoor Gas Grill Hookup
Roof Type Asphalt/Composition Shingles
Total Parking Spaces 2
Garage Yes
Building
Lot Description Corner Lot
Foundation Concrete Perimeter
Sewer Public Sewer
Water Public
Others
Senior Community false
Read Less Info
Want to know what your home might be worth? Contact us for a FREE valuation!

Our team is ready to help you sell your home for the highest possible price ASAP
Bought with Rhoda Ostrer • Michelle Lane Real Estate
Get More Information
Ryan Askew
Sales Associate | License ID: 9578345
Sales Associate License ID: 9578345



