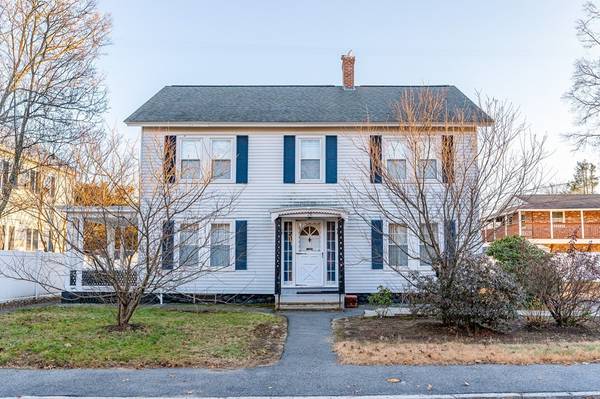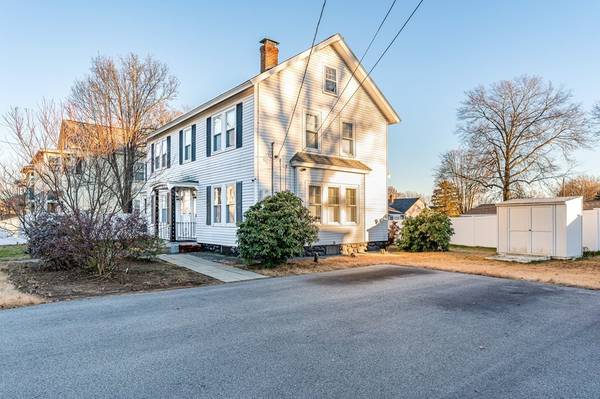For more information regarding the value of a property, please contact us for a free consultation.
Key Details
Sold Price $495,000
Property Type Single Family Home
Sub Type Single Family Residence
Listing Status Sold
Purchase Type For Sale
Square Footage 1,738 sqft
Price per Sqft $284
MLS Listing ID 73187239
Sold Date 01/31/24
Style Colonial
Bedrooms 4
Full Baths 1
Half Baths 1
HOA Y/N false
Year Built 1901
Annual Tax Amount $5,128
Tax Year 2023
Lot Size 6,969 Sqft
Acres 0.16
Property Description
Traditional center-entrance Colonial offers spacious layout with 4 bedrooms with large closets, 1 1/2 baths, front-to-back living room with fireplace, formal dining room with built-in china cabinet and nice kitchen. This home has replacement windows, updated furnace (2010) newer roof (2015), hardwood floors with some under carpets and lots of charm with crown molding, pocket doors, glass doorknobs and a lovely foyer with custom built-in cabinet. 1st floor office area offers 1/2 bath expansion opportunity and large walk-up attic has great cedar closet and offers room for expansion too. Current owners have added vinyl privacy fencing, efficient solar panels and a driveway for 6 cars! The lovely covered porch opens to the yard that has a patio, shed, garden area and there are fruit trees in the front yard to enjoy. Very desirable location close to neighborhood schools, UMASS Lowell, highways, local shopping and dining options. Add your own designing updates to make this home yours.
Location
State MA
County Middlesex
Area Highlands
Zoning SSF
Direction Stevens St. to Fleming St., house is on the corner of Fleming St. and Newbury St.
Rooms
Basement Full, Interior Entry, Sump Pump, Concrete
Primary Bedroom Level Second
Dining Room Flooring - Wall to Wall Carpet, Exterior Access
Kitchen Flooring - Vinyl, Kitchen Island, Country Kitchen
Interior
Interior Features Lighting - Overhead, Dressing Room, Home Office, Bonus Room, Internet Available - Unknown
Heating Steam, Natural Gas
Cooling None
Flooring Vinyl, Carpet, Hardwood, Flooring - Vinyl, Flooring - Wall to Wall Carpet
Fireplaces Number 1
Fireplaces Type Living Room
Appliance Range, Dishwasher, Refrigerator, Washer, Dryer, Range Hood, Utility Connections for Gas Range, Utility Connections for Electric Dryer
Laundry Electric Dryer Hookup, Washer Hookup, In Basement
Basement Type Full,Interior Entry,Sump Pump,Concrete
Exterior
Exterior Feature Porch, Fruit Trees
Community Features Public Transportation, Shopping, Park, Medical Facility, Bike Path, Highway Access, Private School, Public School, T-Station, University, Sidewalks
Utilities Available for Gas Range, for Electric Dryer, Washer Hookup
Roof Type Shingle,Rubber
Total Parking Spaces 6
Garage No
Building
Lot Description Corner Lot, Level
Foundation Stone
Sewer Public Sewer
Water Public
Schools
Elementary Schools Public & Priv
Middle Schools Public & Priv
High Schools Lowell
Others
Senior Community false
Read Less Info
Want to know what your home might be worth? Contact us for a FREE valuation!

Our team is ready to help you sell your home for the highest possible price ASAP
Bought with The Rogers / Melo Team • LAER Realty Partners
Get More Information
Ryan Askew
Sales Associate | License ID: 9578345
Sales Associate License ID: 9578345



