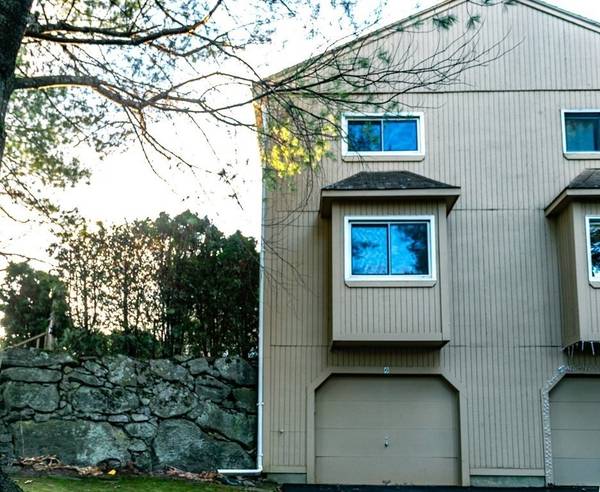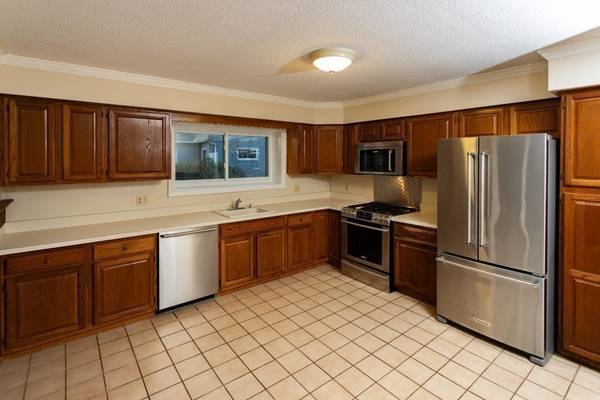For more information regarding the value of a property, please contact us for a free consultation.
Key Details
Sold Price $349,999
Property Type Condo
Sub Type Condominium
Listing Status Sold
Purchase Type For Sale
Square Footage 1,669 sqft
Price per Sqft $209
MLS Listing ID 73184196
Sold Date 01/31/24
Bedrooms 2
Full Baths 2
Half Baths 1
HOA Fees $346/mo
HOA Y/N true
Year Built 1987
Annual Tax Amount $3,906
Tax Year 2023
Property Description
Nestled in a serene setting, this spacious condo boasts captivating features and thoughtful touches that redefine modern living. Step inside to discover the allure of beautiful maple floors tastefully designed throughout. The dining room and kitchen showcase classic wainscoting, creating a charming ambiance that's perfect for hosting intimate gatherings or delightful meals. Imagine cozy evenings by the crackling wood fireplace, a focal point that exudes warmth and comfort during chilly nights. Venture outdoors to your private fenced courtyard and flower garden, a serene escape where relaxation and entertainment seamlessly converge. Discover the hidden gem of this property—a bonus room in the basement offering endless possibilities. Whether transformed into a personal sanctuary, a home office, or an entertainment haven, this versatile space caters to your lifestyle needs. Moreover, the allure of this condo extends beyond its aesthetic charm, as all appliances are thoughtfully included.
Location
State MA
County Worcester
Zoning R
Direction Rt 146A, turn right onto Crownshield, right onto Duchess Path
Rooms
Basement Y
Primary Bedroom Level Second
Interior
Interior Features Home Office
Heating Forced Air, Natural Gas
Cooling Central Air
Flooring Wood, Tile
Fireplaces Number 1
Appliance Range, Dishwasher, Microwave, Refrigerator, Washer, Dryer
Laundry In Basement
Basement Type Y
Exterior
Exterior Feature Patio, Fenced Yard, Garden
Garage Spaces 2.0
Fence Fenced
Community Features Public Transportation, Shopping, Park, Walk/Jog Trails, Golf, Medical Facility, Laundromat, Bike Path, Conservation Area, Highway Access, House of Worship, Private School, Public School, T-Station
Roof Type Shingle
Total Parking Spaces 1
Garage Yes
Building
Story 2
Sewer Public Sewer
Water Public
Others
Pets Allowed Yes w/ Restrictions
Senior Community false
Pets Allowed Yes w/ Restrictions
Read Less Info
Want to know what your home might be worth? Contact us for a FREE valuation!

Our team is ready to help you sell your home for the highest possible price ASAP
Bought with Duane Boucher • RE/MAX Premier Properties
Get More Information
Ryan Askew
Sales Associate | License ID: 9578345
Sales Associate License ID: 9578345



