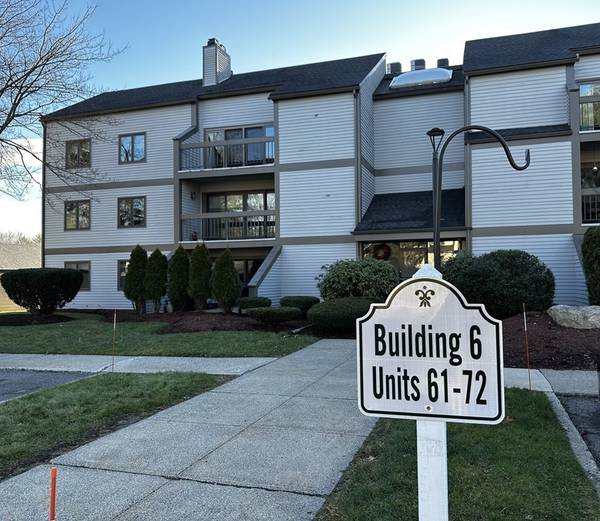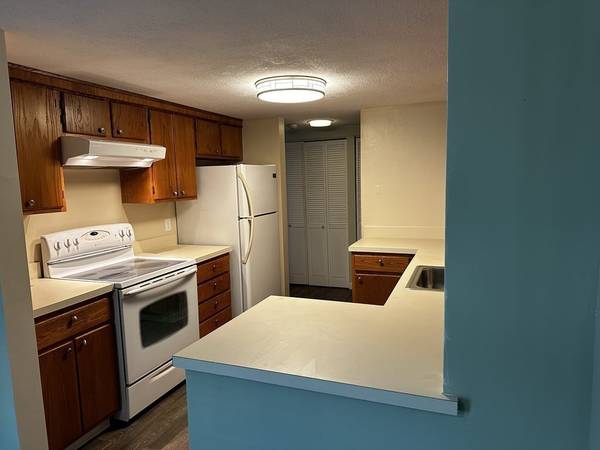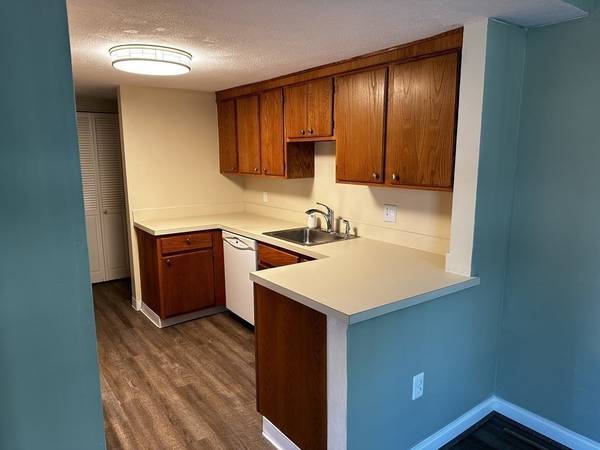For more information regarding the value of a property, please contact us for a free consultation.
Key Details
Sold Price $375,000
Property Type Condo
Sub Type Condominium
Listing Status Sold
Purchase Type For Sale
Square Footage 970 sqft
Price per Sqft $386
MLS Listing ID 73188458
Sold Date 01/31/24
Bedrooms 1
Full Baths 1
HOA Fees $497/mo
HOA Y/N true
Year Built 1983
Annual Tax Amount $3,021
Tax Year 2022
Property Description
MOVE-IN READY! Spacious 1 bed, 1 bath, pet friendly condo in Lynnfield's sought after Cedar Pond Village. Located on the 2nd level, this roomy unit has an open kitchen/dining area & large living room with sliders to your covered balcony. Head down the hall to your full bath, laundry room & huge bedroom with walk-in closet. 2 deeded parking spaces are included, 1 of which is a carport with storage. Cedar Pond offers a clubhouse, tennis courts, swimming pool & guest parking to name a few. Enjoy resort style living with easy access to highways, shopping, & restaurants. Quick close possible! Showings begin December 27, 2023. Open House 12/30/23 from 11am-1pm. Please use visitor parking spaces only.
Location
State MA
County Essex
Zoning R5
Direction Goodwin Circle Rotary to Lynnfield Street. Left to Cedar Pond. 1st Right to Bldg. #6.
Rooms
Basement N
Primary Bedroom Level Second
Dining Room Flooring - Laminate, Lighting - Overhead
Kitchen Flooring - Laminate, Lighting - Overhead
Interior
Heating Forced Air, Electric
Cooling Central Air
Flooring Tile, Carpet, Laminate, Wood Laminate
Appliance Range, Dishwasher, Refrigerator, Washer, Dryer
Laundry Flooring - Laminate, Second Floor, In Unit
Basement Type N
Exterior
Exterior Feature Balcony, Professional Landscaping
Garage Spaces 1.0
Pool Association, In Ground
Community Features Shopping, Tennis Court(s), Park, Walk/Jog Trails, Golf, Medical Facility, Laundromat, Bike Path, Highway Access, Private School, Public School
Roof Type Rubber
Total Parking Spaces 1
Garage Yes
Building
Story 1
Sewer Public Sewer
Water Public
Schools
Elementary Schools John E Mccarthy
Middle Schools J Henry Higgins
High Schools Peabody Vmhs
Others
Pets Allowed Yes w/ Restrictions
Senior Community false
Pets Allowed Yes w/ Restrictions
Read Less Info
Want to know what your home might be worth? Contact us for a FREE valuation!

Our team is ready to help you sell your home for the highest possible price ASAP
Bought with Krystal Solimine • RE/MAX Partners
Get More Information
Ryan Askew
Sales Associate | License ID: 9578345
Sales Associate License ID: 9578345



