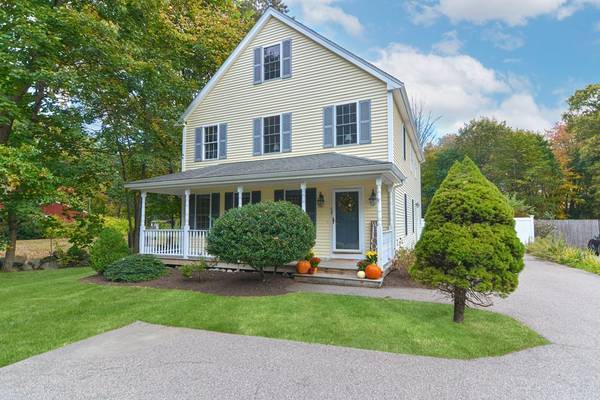For more information regarding the value of a property, please contact us for a free consultation.
Key Details
Sold Price $650,000
Property Type Single Family Home
Sub Type Single Family Residence
Listing Status Sold
Purchase Type For Sale
Square Footage 2,052 sqft
Price per Sqft $316
MLS Listing ID 73173764
Sold Date 01/31/24
Style Colonial
Bedrooms 4
Full Baths 2
Half Baths 1
HOA Y/N false
Year Built 2003
Annual Tax Amount $7,035
Tax Year 2023
Lot Size 0.360 Acres
Acres 0.36
Property Description
Goldilocks agrees, this colonial is “just right” complete w/ 4 bedrooms, 2.5 baths & a fully fenced in backyard. Set back from the road , the front farmers porch welcomes you & invites you into the large living room w/ plenty of windows & hardwood floors throughout the 1st floor leading you to the oversized cabinet-packed kitchen & large eat-in area, pantry closet, and a side entry to the driveway. Opposite the kitchen is the half bath & a large dining room that overlooks back deck & yard. This flexible floor plan allows for many layouts depending on your needs. Upstairs you'll find the primary bedroom w/ walk-in closet & en-suite bathroom w/ shower. There are 3 additional bedrooms, 2nd floor laundry, & another full bath. The partially finished basement offers additional living space. Close to uptown, shops, playgrounds, walking trails, highways & commuter rail. Gas Heat and Central A/C make this home energy efficient. The attic has plenty of space for extra storage. Easy to show!
Location
State MA
County Norfolk
Zoning RES
Direction 140 to Chestnut St - Across from Kersey Rd. Park on Kersey Rd or Foxhill Rd
Rooms
Family Room Walk-In Closet(s), Flooring - Hardwood, Cable Hookup, Remodeled
Basement Full, Partially Finished, Interior Entry, Bulkhead
Primary Bedroom Level Second
Dining Room Flooring - Hardwood, Deck - Exterior, Exterior Access, Open Floorplan, Recessed Lighting, Slider
Kitchen Flooring - Hardwood, Pantry, Cabinets - Upgraded, Country Kitchen, Exterior Access, Open Floorplan, Recessed Lighting
Interior
Heating Forced Air, Natural Gas
Cooling Central Air
Flooring Carpet, Hardwood
Appliance Range, Dishwasher, Microwave, Refrigerator, Washer, Dryer, Utility Connections for Gas Range
Laundry Laundry Closet, Flooring - Stone/Ceramic Tile, Washer Hookup, Second Floor
Basement Type Full,Partially Finished,Interior Entry,Bulkhead
Exterior
Exterior Feature Porch, Deck, Covered Patio/Deck, Rain Gutters, Screens, Fenced Yard
Fence Fenced
Community Features Public Transportation, Shopping, Pool, Tennis Court(s), Park, Walk/Jog Trails, Stable(s), Golf, Medical Facility, Laundromat, Bike Path, Conservation Area, Highway Access, House of Worship, Private School, Public School, T-Station, Other, Sidewalks
Utilities Available for Gas Range, Washer Hookup
Roof Type Shingle,Asphalt/Composition Shingles
Total Parking Spaces 4
Garage No
Building
Lot Description Cleared, Level
Foundation Concrete Perimeter
Sewer Private Sewer
Water Public
Schools
Elementary Schools Igo
Middle Schools Ahern
High Schools Fhs
Others
Senior Community false
Acceptable Financing Contract
Listing Terms Contract
Read Less Info
Want to know what your home might be worth? Contact us for a FREE valuation!

Our team is ready to help you sell your home for the highest possible price ASAP
Bought with Talib Hussain • Keller Williams Elite
Get More Information
Ryan Askew
Sales Associate | License ID: 9578345
Sales Associate License ID: 9578345



