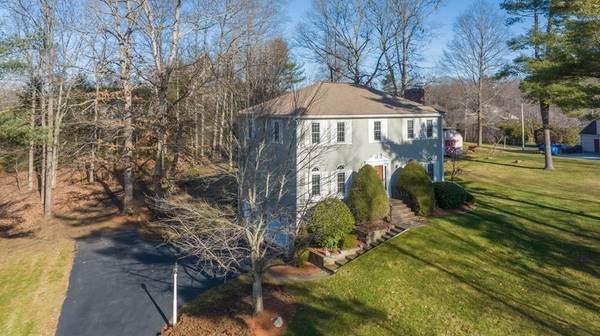For more information regarding the value of a property, please contact us for a free consultation.
Key Details
Sold Price $550,000
Property Type Single Family Home
Sub Type Single Family Residence
Listing Status Sold
Purchase Type For Sale
Square Footage 2,386 sqft
Price per Sqft $230
MLS Listing ID 73094910
Sold Date 01/31/24
Style Colonial
Bedrooms 3
Full Baths 2
Half Baths 1
HOA Y/N false
Year Built 1988
Annual Tax Amount $4,292
Tax Year 2022
Lot Size 0.670 Acres
Acres 0.67
Property Description
A charming colonial with detailed trim work throughout.. A deceiving home with a step down family room and fireplace open to kitchen with a dining area.. This home was designed for entertaining and comfortable living. As you enter the entryway to the left are a living room and formal dining room with hardwood floors both ideal locations for gathering or relaxing and sharing a conversation. Off the kitchen is a Cathedral Ceiling Bonus Room overlooking a private back yard . Need a home office? The second level has a main bedroom suite with full bath and two good size bedrooms. When the home was built a 4th room was designed for a potential nursery or perhaps adding a day bed for additional guests. Today it is ideal for an in home office The location for commuting is in proximately for highway access to Rtes. 395,20,290,ma. Pike, 12 , and 146.
Location
State MA
County Worcester
Zoning res
Direction off Mason Road Extension
Rooms
Family Room Flooring - Hardwood
Basement Full, Walk-Out Access
Primary Bedroom Level Second
Kitchen Flooring - Stone/Ceramic Tile
Interior
Interior Features Ceiling - Cathedral, Ceiling Fan(s), Home Office, Bonus Room
Heating Central, Gravity, Oil
Cooling Central Air
Flooring Carpet, Hardwood, Flooring - Wall to Wall Carpet
Fireplaces Number 1
Appliance Range, Oven, Refrigerator
Laundry First Floor
Basement Type Full,Walk-Out Access
Exterior
Exterior Feature Deck
Garage Spaces 2.0
Community Features Shopping, Walk/Jog Trails, Golf, Medical Facility, Highway Access, House of Worship, Public School
Waterfront Description Beach Front,Lake/Pond,3/10 to 1/2 Mile To Beach,Beach Ownership(Public)
Roof Type Shingle
Total Parking Spaces 4
Garage Yes
Waterfront Description Beach Front,Lake/Pond,3/10 to 1/2 Mile To Beach,Beach Ownership(Public)
Building
Foundation Concrete Perimeter
Sewer Private Sewer
Water Private
Others
Senior Community false
Read Less Info
Want to know what your home might be worth? Contact us for a FREE valuation!

Our team is ready to help you sell your home for the highest possible price ASAP
Bought with John J. Herrera • Ownit a Real Estate Firm
Get More Information
Ryan Askew
Sales Associate | License ID: 9578345
Sales Associate License ID: 9578345



