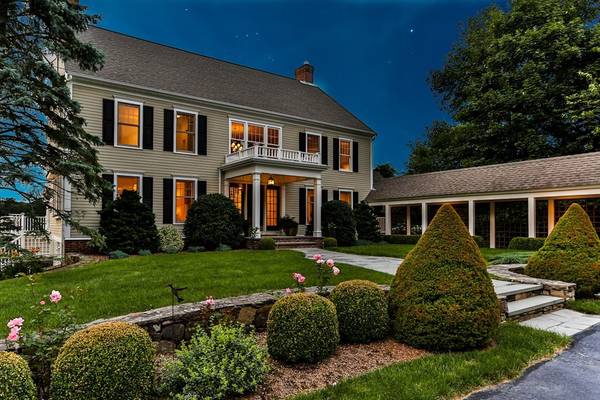For more information regarding the value of a property, please contact us for a free consultation.
Key Details
Sold Price $2,062,500
Property Type Single Family Home
Sub Type Single Family Residence
Listing Status Sold
Purchase Type For Sale
Square Footage 4,200 sqft
Price per Sqft $491
MLS Listing ID 73154035
Sold Date 02/01/24
Style Colonial
Bedrooms 3
Full Baths 2
Half Baths 2
HOA Y/N false
Year Built 1985
Annual Tax Amount $12,800
Tax Year 2023
Lot Size 3.900 Acres
Acres 3.9
Property Description
Price Adjustment! This elegant home affords commanding marsh and bay views from nearly every room in the house. The sunsets are unparalleled--spectacularly awash in vibrant shades of red, orange and yellow! Located on nearly 4 acres, this 3 bedroom 4 bath home is nestled at the end of a long private driveway. The +/- 4,200 sq. ft. of living space is spread out over 3 levels in this magnificent home, which has been tastefully renovated over the past few years--the most recent being the beautifully appointed kitchen. Beyond the extraordinary craftsmanship, the property offers a 3 car garage with expansion capabilities above and a covered portico to the house. Additionally, there is a whole house generator, and a sizable backyard patio area with firepit--great for seasonal entertaining.
Location
State MA
County Barnstable
Zoning R-40
Direction Rte 6A to #322--driveway is just west of the YPT Village Store marked by 2 white posts--no yard sign
Rooms
Family Room Closet/Cabinets - Custom Built, Flooring - Hardwood, Deck - Exterior, Exterior Access, Recessed Lighting, Slider
Basement Full, Walk-Out Access, Interior Entry, Concrete, Unfinished
Primary Bedroom Level Second
Dining Room Flooring - Hardwood, French Doors, Deck - Exterior, Exterior Access, Recessed Lighting, Slider
Kitchen Flooring - Hardwood, Dining Area, Countertops - Stone/Granite/Solid, Kitchen Island, Cabinets - Upgraded, Deck - Exterior, Exterior Access, Recessed Lighting, Slider, Stainless Steel Appliances, Lighting - Pendant
Interior
Interior Features Countertops - Upgraded, Cabinets - Upgraded, Recessed Lighting, Bathroom - Half, Ceiling - Vaulted, Slider, Home Office, Bonus Room, Central Vacuum
Heating Baseboard, Oil
Cooling Central Air
Flooring Tile, Carpet, Hardwood, Flooring - Hardwood, Flooring - Wall to Wall Carpet
Fireplaces Number 3
Fireplaces Type Family Room, Living Room, Master Bedroom
Appliance Oven, Dishwasher, Refrigerator, Utility Connections for Electric Range, Utility Connections for Electric Oven, Utility Connections for Electric Dryer, Utility Connections Outdoor Gas Grill Hookup
Laundry Washer Hookup
Basement Type Full,Walk-Out Access,Interior Entry,Concrete,Unfinished
Exterior
Exterior Feature Deck, Deck - Wood, Deck - Composite, Rain Gutters, Professional Landscaping, Sprinkler System, Outdoor Shower, Stone Wall
Garage Spaces 3.0
Community Features Shopping, Walk/Jog Trails, Golf, Medical Facility, Conservation Area, Highway Access, House of Worship
Utilities Available for Electric Range, for Electric Oven, for Electric Dryer, Washer Hookup, Outdoor Gas Grill Hookup
Waterfront Description Beach Front,Bay,Ocean,Beach Ownership(Public)
Roof Type Shingle
Total Parking Spaces 8
Garage Yes
Waterfront Description Beach Front,Bay,Ocean,Beach Ownership(Public)
Building
Lot Description Cleared
Foundation Concrete Perimeter
Sewer Inspection Required for Sale
Water Private
Architectural Style Colonial
Others
Senior Community false
Read Less Info
Want to know what your home might be worth? Contact us for a FREE valuation!

Our team is ready to help you sell your home for the highest possible price ASAP
Bought with Rick Shechtman • Kinlin Grover Compass
Get More Information
Ryan Askew
Sales Associate | License ID: 9578345
Sales Associate License ID: 9578345



