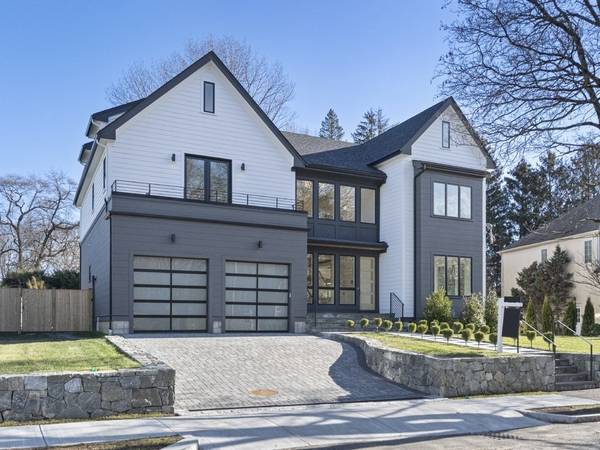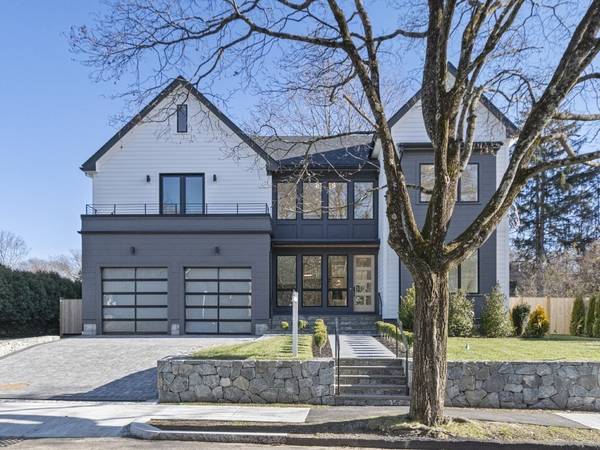For more information regarding the value of a property, please contact us for a free consultation.
Key Details
Sold Price $4,250,000
Property Type Single Family Home
Sub Type Single Family Residence
Listing Status Sold
Purchase Type For Sale
Square Footage 6,656 sqft
Price per Sqft $638
Subdivision Chestnut Hill
MLS Listing ID 73164082
Sold Date 02/02/24
Style Colonial,Contemporary
Bedrooms 6
Full Baths 6
Half Baths 1
HOA Y/N false
Year Built 2023
Tax Year 2023
Lot Size 0.290 Acres
Acres 0.29
Property Description
Spectacular sunsplashed contemporary colonial in desirable South side location. With more than 6600 sqft of luxurious living, this gorgeous home offers 6 en-suite bedrooms. The main level features a beautiful dining room with butlers pantry, a chef's kitchen with amazing finishes including double islands, a spacious family room with a custom built wet bar & a 2 sided fireplace that leads out to a magnificent outdoor entertainment area with covered dining & step down patio overlooking the professionally landscaped fenced in backyard. An ensuite bedroom/office, powder room & mudroom with direct access to a 2 car heated garage complete this level. The 2nd floor features a primary suite fit for royalty with a gorgeous bathroom with steam & rain heads, a huge custom built walk-in closet & private deck. Completing the second floor are 3 graciously sized bedroom suites & laundry room. The finished lower level offers a bedroom ensuite, a gym & playroom with direct outside access. A True Gem!
Location
State MA
County Middlesex
Zoning SR2
Direction Brookline Street to Vine Street to Scotney Road
Rooms
Family Room Closet/Cabinets - Custom Built, Flooring - Hardwood, Wet Bar, Exterior Access, Recessed Lighting, Crown Molding
Basement Full, Finished, Walk-Out Access
Primary Bedroom Level Second
Dining Room Flooring - Hardwood, Cable Hookup, Chair Rail, Recessed Lighting, Crown Molding
Kitchen Closet/Cabinets - Custom Built, Flooring - Hardwood, Window(s) - Picture, Dining Area, Pantry, Countertops - Stone/Granite/Solid, Kitchen Island, Wet Bar, Open Floorplan, Recessed Lighting, Second Dishwasher, Stainless Steel Appliances, Gas Stove, Lighting - Pendant
Interior
Interior Features Bathroom - Full, Closet, Cable Hookup, Closet/Cabinets - Custom Built, Recessed Lighting, Bathroom - Tiled With Shower Stall, Bedroom, Bonus Room, Exercise Room, Bathroom, Home Office, Wet Bar, Wired for Sound, Internet Available - Broadband, High Speed Internet
Heating Forced Air, Natural Gas
Cooling Central Air
Flooring Tile, Marble, Hardwood, Engineered Hardwood, Flooring - Laminate, Flooring - Hardwood, Flooring - Stone/Ceramic Tile
Fireplaces Number 2
Fireplaces Type Family Room, Master Bedroom
Appliance Range, Oven, Dishwasher, Disposal, Microwave, Refrigerator, Freezer, ENERGY STAR Qualified Refrigerator, Wine Refrigerator, ENERGY STAR Qualified Dishwasher, Range Hood, Range - ENERGY STAR, Oven - ENERGY STAR, Utility Connections for Gas Range, Utility Connections for Electric Dryer
Laundry Closet/Cabinets - Custom Built, Countertops - Upgraded, Gas Dryer Hookup, Washer Hookup, Second Floor
Basement Type Full,Finished,Walk-Out Access
Exterior
Exterior Feature Porch, Deck - Roof, Deck - Composite, Patio, Covered Patio/Deck, Rain Gutters, Professional Landscaping, Sprinkler System, Screens, Fenced Yard, Stone Wall
Garage Spaces 2.0
Fence Fenced/Enclosed, Fenced
Community Features Public Transportation, Shopping, Tennis Court(s), Walk/Jog Trails, Medical Facility, Conservation Area, Highway Access, House of Worship, Private School, Public School, University, Sidewalks
Utilities Available for Gas Range, for Electric Dryer, Washer Hookup
Roof Type Shingle,Metal
Total Parking Spaces 4
Garage Yes
Building
Lot Description Level
Foundation Concrete Perimeter
Sewer Public Sewer
Water Public
Schools
Elementary Schools Mem. Spaulding
Middle Schools Brown
High Schools Newton South
Others
Senior Community false
Acceptable Financing Contract
Listing Terms Contract
Read Less Info
Want to know what your home might be worth? Contact us for a FREE valuation!

Our team is ready to help you sell your home for the highest possible price ASAP
Bought with Anya Kogan • Luxury Realty Partners
Get More Information
Ryan Askew
Sales Associate | License ID: 9578345
Sales Associate License ID: 9578345



