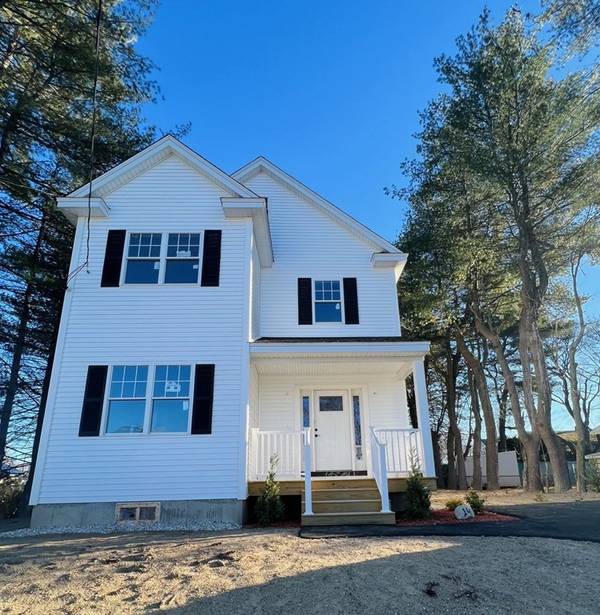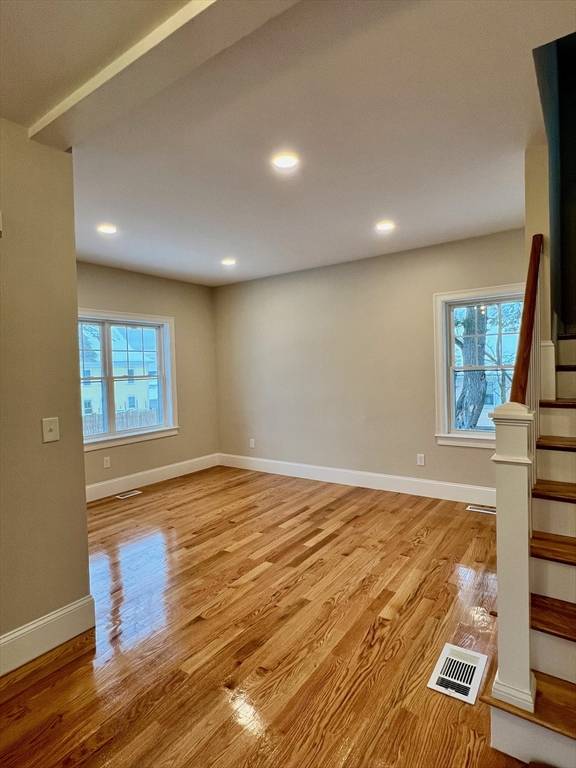For more information regarding the value of a property, please contact us for a free consultation.
Key Details
Sold Price $600,000
Property Type Single Family Home
Sub Type Single Family Residence
Listing Status Sold
Purchase Type For Sale
Square Footage 2,184 sqft
Price per Sqft $274
Subdivision Christian Hill
MLS Listing ID 73187455
Sold Date 01/04/24
Style Colonial
Bedrooms 3
Full Baths 2
Half Baths 1
HOA Y/N false
Year Built 2023
Tax Year 2023
Lot Size 6,098 Sqft
Acres 0.14
Property Description
Welcome to this stunning, brand new Colonial, situated atop of Lowell's highly desirable Christian Hill neighborhood, with scenic views of the city! This home boasts 3 spacious bedrooms and 3 bathrooms, providing ample space for comfortable family living. As you step inside, you'll be greeted by gleaming hardwood floors and beautiful lighting throughout, creating an inviting and elegant ambiance. The main level features a sun filled LR, and a fully applianced kitchen with a separate dining area. The French doors to the back deck allows for easy access to outdoor entertaining and relaxation. The primary en suite is a luxurious retreat, complete with a walk-in closet for ample storage & a full bath. The central air system ensures year-round comfort & convenience. Additionally, the finished third floor offers versatility and can be utilized as an extra bedroom or playroom, adding to the spaciousness of this extraordinary home. Turn the key & start the New Year in your beautiful, NEW home!
Location
State MA
County Middlesex
Area Centralville
Zoning RES
Direction Beacon Street to Tenth Street to Kerry Street
Rooms
Basement Full, Bulkhead, Concrete, Unfinished
Primary Bedroom Level First
Dining Room Flooring - Hardwood, Deck - Exterior, Exterior Access, Recessed Lighting, Slider, Lighting - Overhead
Kitchen Closet, Flooring - Hardwood, Dining Area, Countertops - Stone/Granite/Solid, Exterior Access, Open Floorplan, Recessed Lighting, Slider, Wine Chiller, Gas Stove, Peninsula, Lighting - Pendant, Crown Molding
Interior
Interior Features Closet, Recessed Lighting, Entrance Foyer, Bonus Room, Finish - Sheetrock, Internet Available - Broadband
Heating Forced Air, Propane
Cooling Central Air
Flooring Carpet, Laminate, Hardwood, Flooring - Hardwood, Flooring - Wall to Wall Carpet
Appliance Disposal, Microwave, ENERGY STAR Qualified Refrigerator, ENERGY STAR Qualified Dishwasher, Range - ENERGY STAR, Oven - ENERGY STAR, Plumbed For Ice Maker, Utility Connections for Gas Range, Utility Connections for Electric Dryer
Laundry Bathroom - Half, Flooring - Hardwood, Main Level, Electric Dryer Hookup, Washer Hookup, First Floor
Basement Type Full,Bulkhead,Concrete,Unfinished
Exterior
Exterior Feature Porch, Deck, Deck - Wood, Professional Landscaping, Screens, Fenced Yard, Stone Wall
Fence Fenced
Community Features Public Transportation, Shopping, Pool, Tennis Court(s), Park, Medical Facility, Laundromat, Private School, Public School, University
Utilities Available for Gas Range, for Electric Dryer, Washer Hookup, Icemaker Connection
Roof Type Shingle
Total Parking Spaces 2
Garage No
Building
Lot Description Cleared, Gentle Sloping
Foundation Concrete Perimeter
Sewer Public Sewer
Water Public
Schools
Elementary Schools Rogers
Middle Schools Robinson
High Schools Lhs
Others
Senior Community false
Acceptable Financing Contract
Listing Terms Contract
Read Less Info
Want to know what your home might be worth? Contact us for a FREE valuation!

Our team is ready to help you sell your home for the highest possible price ASAP
Bought with Krishna Kharel • Christine Santaniello Realty
Get More Information
Ryan Askew
Sales Associate | License ID: 9578345
Sales Associate License ID: 9578345



