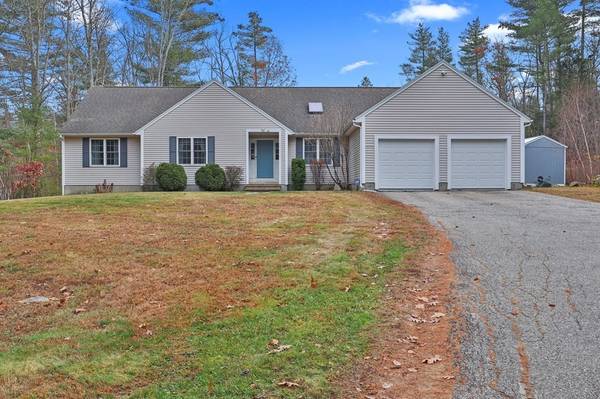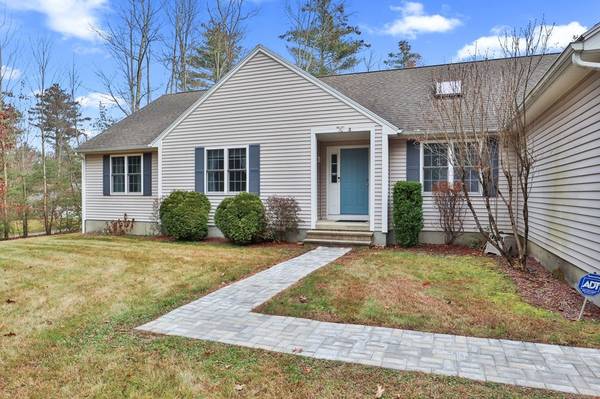For more information regarding the value of a property, please contact us for a free consultation.
Key Details
Sold Price $525,000
Property Type Single Family Home
Sub Type Single Family Residence
Listing Status Sold
Purchase Type For Sale
Square Footage 2,014 sqft
Price per Sqft $260
MLS Listing ID 73183972
Sold Date 01/24/24
Style Ranch
Bedrooms 3
Full Baths 2
Half Baths 1
HOA Y/N false
Year Built 2001
Annual Tax Amount $7,658
Tax Year 2023
Lot Size 1.800 Acres
Acres 1.8
Property Description
Set on almost 2 acres of privacy, this beautiful 2014sf ranch home showcases a seamless open floor plan that includes a family room off the kitchen creating a cozy hub for daily activities. The living room with fireplace and dining room, part of this open layout provide a spacious and interconnected feel, perfect for both relaxation and entertaining. The white kitchen with quartz counter tops has a slider to the deck. With 3 bedrooms and 2.5 baths, two car garage, central air and a private backyard which abuts Well State Park, this residence offers a blend of comfort and practicality. The unfinished basement adds extra potential for customization to suit your needs.
Location
State MA
County Worcester
Zoning RES
Direction Route 20W to 358 New Boston Road
Rooms
Family Room Ceiling Fan(s), Flooring - Wall to Wall Carpet, Recessed Lighting
Basement Full, Bulkhead, Unfinished
Dining Room Skylight, Cathedral Ceiling(s), Flooring - Hardwood, Recessed Lighting
Kitchen Flooring - Vinyl, Pantry, Countertops - Stone/Granite/Solid, Breakfast Bar / Nook, Cabinets - Upgraded, Open Floorplan, Recessed Lighting, Lighting - Pendant
Interior
Heating Forced Air, Oil
Cooling Central Air
Flooring Tile, Vinyl, Carpet, Hardwood
Fireplaces Number 1
Fireplaces Type Living Room
Appliance Water Heater, Range, Dishwasher, Refrigerator, Washer, Dryer
Laundry Main Level, Electric Dryer Hookup, Washer Hookup
Basement Type Full,Bulkhead,Unfinished
Exterior
Exterior Feature Deck - Wood
Garage Spaces 2.0
Community Features Highway Access, Public School
Roof Type Shingle
Total Parking Spaces 2
Garage Yes
Building
Lot Description Wooded, Level
Foundation Concrete Perimeter
Sewer Inspection Required for Sale
Water Private
Architectural Style Ranch
Others
Senior Community false
Read Less Info
Want to know what your home might be worth? Contact us for a FREE valuation!

Our team is ready to help you sell your home for the highest possible price ASAP
Bought with Paul McCormick • Gibson Sotheby's International Realty
Get More Information
Ryan Askew
Sales Associate | License ID: 9578345
Sales Associate License ID: 9578345



