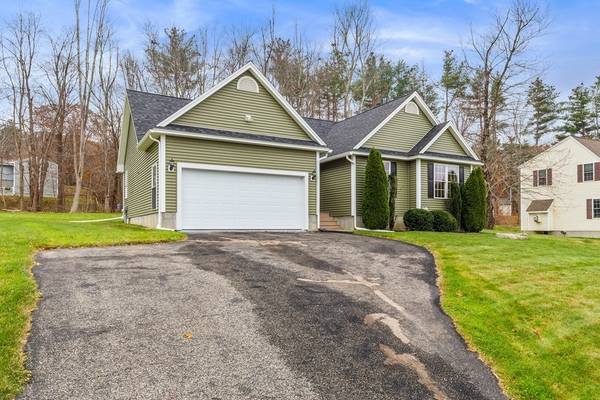For more information regarding the value of a property, please contact us for a free consultation.
Key Details
Sold Price $399,900
Property Type Single Family Home
Sub Type Single Family Residence
Listing Status Sold
Purchase Type For Sale
Square Footage 1,196 sqft
Price per Sqft $334
MLS Listing ID 73181001
Sold Date 02/07/24
Style Ranch
Bedrooms 3
Full Baths 2
HOA Y/N false
Year Built 2012
Annual Tax Amount $5,270
Tax Year 2023
Lot Size 0.650 Acres
Acres 0.65
Property Description
Welcome home to this inviting 3-bedroom, 2-bath ranch, providing the ease of one-floor living. Tucked away on a quiet cul-de-sac, enjoy the spacious living room with cathedral ceilings and a warm propane fireplace. The well-appointed kitchen boasts granite countertops, ample cabinet space, and the added convenience of first-floor laundry. The primary bedroom features a walk-in closet and a private bath, while two additional bedrooms provide ample closet space and share an additional full bath. Complete with a two-car garage and a sizable unfinished basement perfect for future expansion possibilities.
Location
State MA
County Worcester
Zoning R1
Direction Please use GPS
Rooms
Basement Full, Unfinished
Primary Bedroom Level First
Dining Room Flooring - Stone/Ceramic Tile, Exterior Access, Open Floorplan, Recessed Lighting
Kitchen Flooring - Stone/Ceramic Tile, Countertops - Stone/Granite/Solid, Open Floorplan, Recessed Lighting
Interior
Heating Baseboard, Propane
Cooling None
Flooring Tile, Carpet
Fireplaces Number 1
Fireplaces Type Living Room
Appliance Range, Dishwasher, Microwave, Refrigerator, Washer, Dryer, Utility Connections for Electric Range, Utility Connections for Electric Dryer
Laundry Flooring - Stone/Ceramic Tile, Electric Dryer Hookup, Washer Hookup, Lighting - Overhead, First Floor
Basement Type Full,Unfinished
Exterior
Exterior Feature Deck
Garage Spaces 2.0
Community Features Shopping, Park, Walk/Jog Trails, Highway Access, House of Worship, Public School
Utilities Available for Electric Range, for Electric Dryer, Washer Hookup
Roof Type Shingle
Total Parking Spaces 4
Garage Yes
Building
Foundation Concrete Perimeter
Sewer Public Sewer
Water Public
Architectural Style Ranch
Schools
Elementary Schools Eastford Rd.
Middle Schools Southbridge
High Schools Southbridge
Others
Senior Community false
Read Less Info
Want to know what your home might be worth? Contact us for a FREE valuation!

Our team is ready to help you sell your home for the highest possible price ASAP
Bought with Nicole Baez • Lamacchia Realty, Inc.
Get More Information
Ryan Askew
Sales Associate | License ID: 9578345
Sales Associate License ID: 9578345



