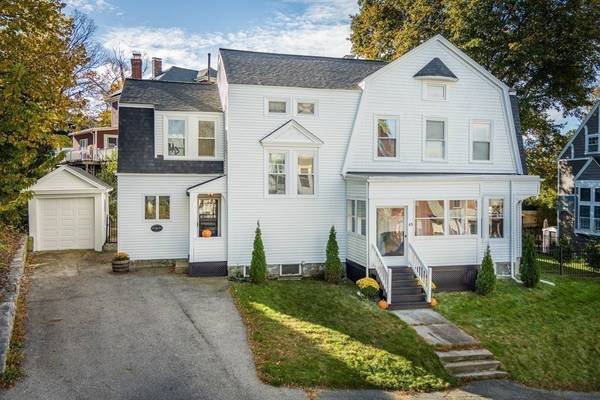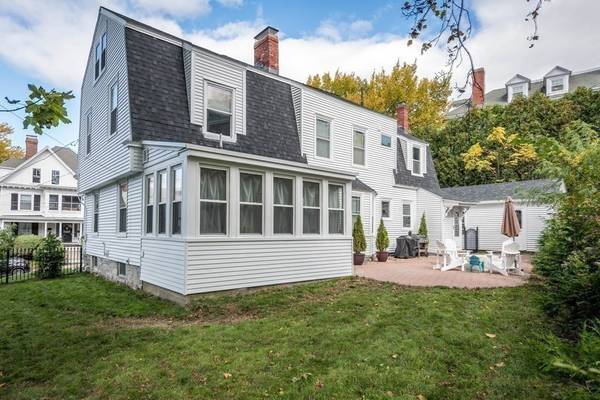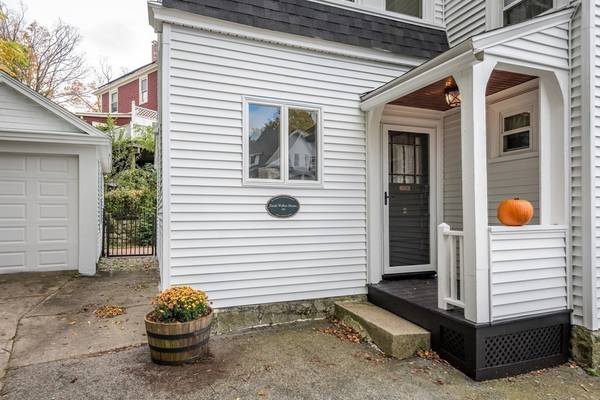For more information regarding the value of a property, please contact us for a free consultation.
Key Details
Sold Price $635,000
Property Type Single Family Home
Sub Type Single Family Residence
Listing Status Sold
Purchase Type For Sale
Square Footage 3,059 sqft
Price per Sqft $207
Subdivision Belvidere Hill
MLS Listing ID 73173969
Sold Date 02/07/24
Style Colonial,Queen Anne
Bedrooms 5
Full Baths 2
Half Baths 1
HOA Y/N false
Year Built 1888
Annual Tax Amount $6,107
Tax Year 2023
Lot Size 7,405 Sqft
Acres 0.17
Property Description
Lovingly updated and impressive Colonial located in the heart of Belivdere .Recent updates include New Roof, freshly painted exterior, Rinnai water heater,masonry retaining walls,decorative fencing,paver patio and more. Too many details to list. A perfect marriage of original character and modern conveniences!A large foyer and breathtaking dbl staircase welcomes you.This home is well equipped with a custom kitchen with prep sink and wine fridge. A DR big enough for those large holiday gatherings.DR leads to a large combined front to back LR and FR space perfect for entertaining along with a sun filled room off the FR with access to the back yard with prof landscaping and the new paver patio.On the second and third floor you will find 5 BRs a full bath and a private suite complete with full bath and new fixtures. Seller can close quickly so you can be in before the New Year!
Location
State MA
County Middlesex
Area Belvidere
Zoning SSF
Direction Fairmount to Talbot.
Rooms
Family Room Ceiling Fan(s), Flooring - Hardwood, French Doors, Crown Molding
Basement Full, Sump Pump, Unfinished
Primary Bedroom Level Second
Dining Room Ceiling Fan(s), Closet/Cabinets - Custom Built, Flooring - Hardwood, Lighting - Sconce, Crown Molding
Kitchen Flooring - Hardwood, Pantry, Countertops - Stone/Granite/Solid, Wet Bar, Cabinets - Upgraded, Exterior Access, Recessed Lighting, Wine Chiller, Peninsula, Lighting - Pendant, Lighting - Overhead
Interior
Interior Features Crown Molding, Entrance Foyer, Play Room, Mud Room, Wet Bar
Heating Forced Air, Natural Gas
Cooling None
Flooring Hardwood, Flooring - Hardwood
Fireplaces Number 2
Appliance Oven, Dishwasher, Microwave, Countertop Range, Refrigerator, Washer, Dryer, Wine Refrigerator, Range Hood, Utility Connections for Gas Range, Utility Connections for Electric Oven, Utility Connections for Gas Dryer, Utility Connections Outdoor Gas Grill Hookup
Laundry Dryer Hookup - Gas, Washer Hookup, In Basement
Basement Type Full,Sump Pump,Unfinished
Exterior
Exterior Feature Porch - Enclosed, Patio, Fenced Yard
Garage Spaces 1.0
Fence Fenced/Enclosed, Fenced
Community Features Public Transportation, Shopping, Park, Medical Facility, Highway Access, House of Worship, Public School, University
Utilities Available for Gas Range, for Electric Oven, for Gas Dryer, Washer Hookup, Outdoor Gas Grill Hookup
Roof Type Shingle
Total Parking Spaces 3
Garage Yes
Building
Foundation Stone
Sewer Public Sewer
Water Public
Others
Senior Community false
Read Less Info
Want to know what your home might be worth? Contact us for a FREE valuation!

Our team is ready to help you sell your home for the highest possible price ASAP
Bought with Raymond Boutin • RE/MAX Innovative Properties
Get More Information
Ryan Askew
Sales Associate | License ID: 9578345
Sales Associate License ID: 9578345



