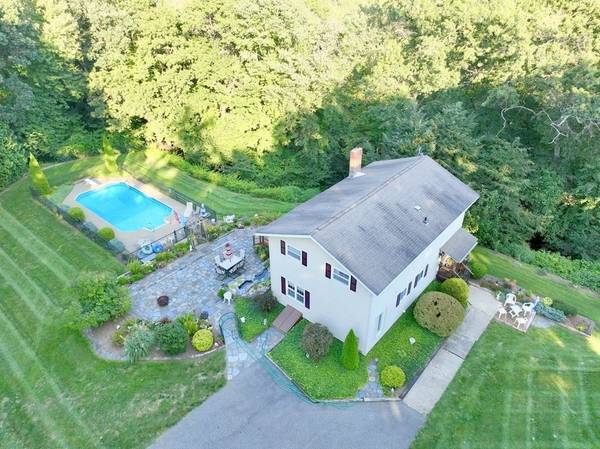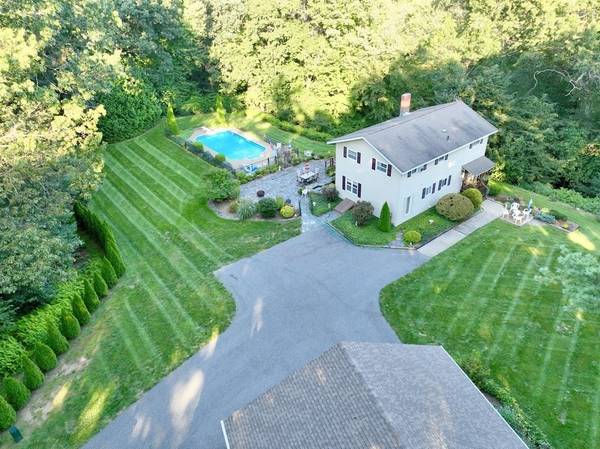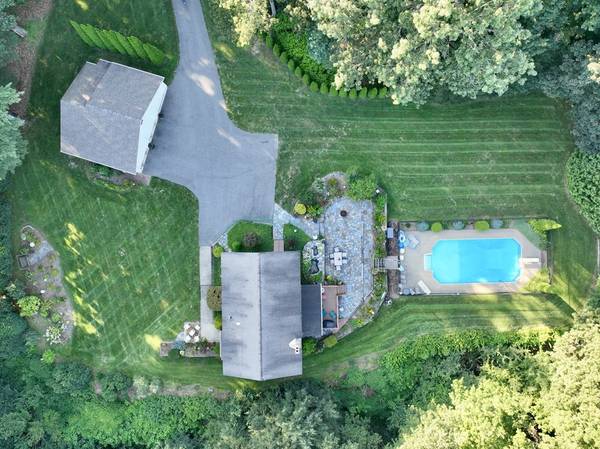For more information regarding the value of a property, please contact us for a free consultation.
Key Details
Sold Price $605,000
Property Type Single Family Home
Sub Type Single Family Residence
Listing Status Sold
Purchase Type For Sale
Square Footage 2,400 sqft
Price per Sqft $252
MLS Listing ID 73170704
Sold Date 02/09/24
Style Colonial
Bedrooms 4
Full Baths 2
HOA Y/N false
Year Built 1975
Annual Tax Amount $4,886
Tax Year 2023
Lot Size 1.410 Acres
Acres 1.41
Property Description
Welcome! From the moment you enter the curved drive, prepare to be charmed. This meticulously maintained & loved Colonial style home offers so much both inside & out. Set upon 1.4 private acres the 4-Bdrm, 2-Bath home is ready for its new family. The kitchen offers upgraded maple cabinetry w/quartz countertops, new stainless appliances & a pantry. The dining room opens to an expansive 3 season room overlooking a deck, gorgeous stone patio, inground pool & private yard. 1st floor includes a formal living room & family room that could be a bdrm w/attached bath w/laundry. 2nd floor has 4 bdrms & full bath. There are wood floors under the carpet in 3bdrms & the hallway! The finished basement offers more finished space to spread out. Outside you'll find a gorgeous, tiered stone patio, calming water feature & that great inground pool. Add to that the 3 bay garage w/workshop space & a 2nd floor ready for storage. Conveniently close to I-91.3D Tour Available.
Location
State MA
County Franklin
Zoning R4
Direction GPS works to this address. Please do not go down driveway without an appointment. Thanks!
Rooms
Family Room Flooring - Wall to Wall Carpet
Basement Full, Partially Finished, Interior Entry, Concrete
Primary Bedroom Level Second
Dining Room Flooring - Vinyl, Open Floorplan
Kitchen Flooring - Vinyl, Countertops - Stone/Granite/Solid, Cabinets - Upgraded, Open Floorplan, Recessed Lighting, Slider, Stainless Steel Appliances, Storage
Interior
Interior Features Ceiling Fan(s), Closet, Sun Room, Bonus Room, Internet Available - Broadband
Heating Forced Air, Oil, Wood
Cooling None
Flooring Wood, Tile, Vinyl, Carpet, Parquet, Flooring - Wall to Wall Carpet
Appliance Range, Dishwasher, Refrigerator, Washer, Dryer, Range Hood
Laundry Electric Dryer Hookup, Washer Hookup, First Floor
Basement Type Full,Partially Finished,Interior Entry,Concrete
Exterior
Exterior Feature Porch, Deck - Wood, Patio, Pool - Inground, Rain Gutters, Fenced Yard
Garage Spaces 3.0
Fence Fenced
Pool In Ground
Roof Type Shingle
Total Parking Spaces 6
Garage Yes
Private Pool true
Building
Lot Description Cleared, Level
Foundation Concrete Perimeter
Sewer Private Sewer
Water Public
Architectural Style Colonial
Schools
Elementary Schools Whately Elem
Middle Schools Frontier Reg
High Schools Frontier/Fcts
Others
Senior Community false
Acceptable Financing Contract
Listing Terms Contract
Read Less Info
Want to know what your home might be worth? Contact us for a FREE valuation!

Our team is ready to help you sell your home for the highest possible price ASAP
Bought with Eileen M. Fowler • Keller Williams Realty
Get More Information
Ryan Askew
Sales Associate | License ID: 9578345
Sales Associate License ID: 9578345



