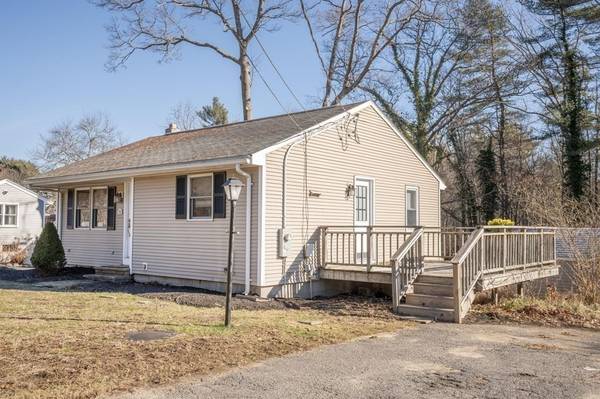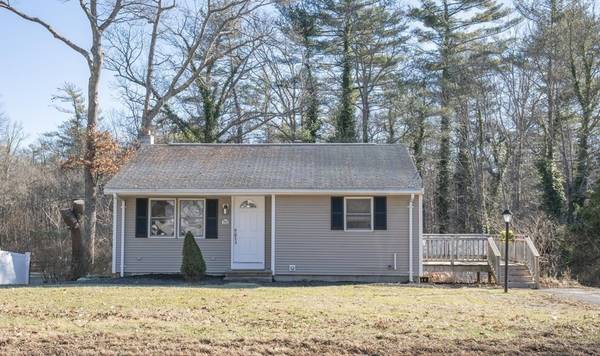For more information regarding the value of a property, please contact us for a free consultation.
Key Details
Sold Price $400,000
Property Type Single Family Home
Sub Type Single Family Residence
Listing Status Sold
Purchase Type For Sale
Square Footage 748 sqft
Price per Sqft $534
MLS Listing ID 73190672
Sold Date 02/09/24
Style Ranch
Bedrooms 2
Full Baths 1
HOA Y/N false
Year Built 1956
Annual Tax Amount $4,289
Tax Year 2023
Lot Size 0.590 Acres
Acres 0.59
Property Description
Discover the Charm of this Ranch-Style Home, featuring a Large, Separately Heated Bonus Room in the Lower Level, adding Versatile Space not included in the Stated Living Area. Ideal Home for First-Time Homebuyers, Downsizers and a Smart Choice for a Condo Alternative. The Eat-In Kitchen Boasts Abundant Cabinets, a Large Pantry Closet with Pull-Out Drawers, Tiled Floor and Backsplash. Hardwood Floors Grace the Living Room and Bedrooms. Enjoy the View from the Vinyl Replacement Windows or Step onto the Side Deck to Relax, BBQ and Soak in the Sunshine. A Very Spacious Shed Allows Lots of Storage Options or a Workshop for the Hobbyist. With Over a Half Acre of Land, the Spacious Rear Yard Backs up to Conservation Land, Providing Privacy and Serene Nature Views. BIG BONUS-NEW SEPTIC SYSTEM HAS BEEN INSTALLED. Welcome to a Wonderful Place to Call Home - Envision the Memories Waiting to be Made!
Location
State MA
County Plymouth
Zoning Res
Direction few homes away from Union St. intersection
Rooms
Family Room Wood / Coal / Pellet Stove, Exterior Access
Basement Full, Partially Finished, Interior Entry, Bulkhead, Sump Pump, Concrete
Primary Bedroom Level First
Kitchen Flooring - Stone/Ceramic Tile, Balcony / Deck
Interior
Heating Baseboard, Oil, Electric
Cooling None
Flooring Tile, Hardwood
Appliance Range, Dishwasher, Refrigerator, Freezer, Washer, Dryer, Utility Connections for Electric Range, Utility Connections for Electric Dryer
Laundry Electric Dryer Hookup, Washer Hookup, In Basement
Basement Type Full,Partially Finished,Interior Entry,Bulkhead,Sump Pump,Concrete
Exterior
Exterior Feature Deck - Wood, Rain Gutters, Storage
Community Features Public Transportation, Shopping, Park, Medical Facility, House of Worship, Public School, T-Station, University
Utilities Available for Electric Range, for Electric Dryer, Washer Hookup
View Y/N Yes
View Scenic View(s)
Roof Type Shingle
Total Parking Spaces 4
Garage No
Building
Lot Description Wooded, Cleared, Gentle Sloping
Foundation Concrete Perimeter
Sewer Private Sewer
Water Public
Schools
Elementary Schools Central
Middle Schools Gordon Mitchell
High Schools E. Bridgewater
Others
Senior Community false
Acceptable Financing Estate Sale
Listing Terms Estate Sale
Read Less Info
Want to know what your home might be worth? Contact us for a FREE valuation!

Our team is ready to help you sell your home for the highest possible price ASAP
Bought with Donna Geihe • LAER Realty Partners
Get More Information
Ryan Askew
Sales Associate | License ID: 9578345
Sales Associate License ID: 9578345



