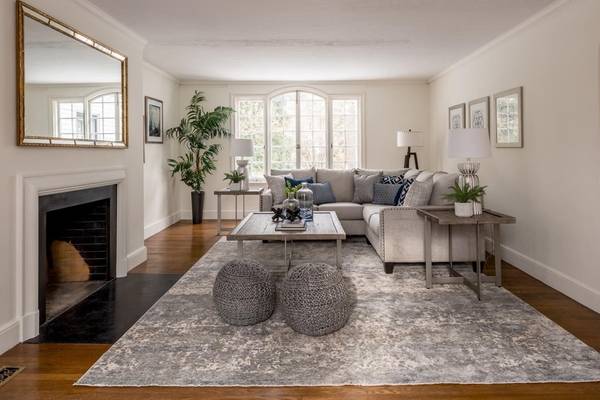For more information regarding the value of a property, please contact us for a free consultation.
Key Details
Sold Price $2,500,000
Property Type Single Family Home
Sub Type Single Family Residence
Listing Status Sold
Purchase Type For Sale
Square Footage 3,380 sqft
Price per Sqft $739
Subdivision Chestnut Hill
MLS Listing ID 73194456
Sold Date 02/09/24
Style Colonial
Bedrooms 5
Full Baths 3
Half Baths 1
HOA Y/N false
Year Built 1928
Annual Tax Amount $22,003
Tax Year 2024
Lot Size 0.280 Acres
Acres 0.28
Property Description
Ideally located in Chestnut Hill, this majestic Colonial-style residence is stunning with its oversized rooms and original period detail. The lovely foyer opens to an elegant floor plan with a grand living room with moldings and a fireplace, a spacious sunroom, a fabulous dining room, a family room with built-ins overlooking the level backyard with a patio and sitting pool, and an eat-in kitchen with a separate breakfast area. The second floor has a large primary bedroom with a dressing room and full bathroom. There are three other good-sized bedrooms and a full bathroom on this level. There is a back staircase to a fifth bedroom/guest suite. Features include air-conditioning, gas systems, beautiful hardwood floors throughout, abundant light from its many windows, a heated two-car garage, and a peaceful fenced yard with a medley of mature plantings. This property is in the desirable Ward School district, convenient to The Street, The Shops at Chestnut Hill, Newton Centre, and the T.
Location
State MA
County Middlesex
Area Chestnut Hill
Zoning SR1
Direction Hammondswood is in Chestnut Hill, off of Beacon Street or off of Commonwealth Avenue.
Rooms
Family Room Flooring - Wall to Wall Carpet
Basement Sump Pump, Unfinished
Primary Bedroom Level Second
Dining Room Flooring - Hardwood
Kitchen Kitchen Island, Breakfast Bar / Nook
Interior
Interior Features Bathroom - Full, Bathroom, Den
Heating Forced Air, Natural Gas
Cooling Central Air
Flooring Hardwood, Flooring - Wall to Wall Carpet
Fireplaces Number 1
Fireplaces Type Living Room
Laundry In Basement
Basement Type Sump Pump,Unfinished
Exterior
Exterior Feature Patio, Hot Tub/Spa, Professional Landscaping, Sprinkler System, Fenced Yard, Stone Wall
Garage Spaces 2.0
Fence Fenced
Community Features Public Transportation, Shopping, Park, Walk/Jog Trails, Conservation Area, House of Worship, Private School, Public School, T-Station, University
Roof Type Slate
Total Parking Spaces 2
Garage Yes
Building
Lot Description Level
Foundation Stone
Sewer Public Sewer
Water Public
Schools
Elementary Schools Ward
Middle Schools Bigelow
High Schools North
Others
Senior Community false
Read Less Info
Want to know what your home might be worth? Contact us for a FREE valuation!

Our team is ready to help you sell your home for the highest possible price ASAP
Bought with Ronnie Puzon • Trinity Real Estate
Get More Information
Ryan Askew
Sales Associate | License ID: 9578345
Sales Associate License ID: 9578345



