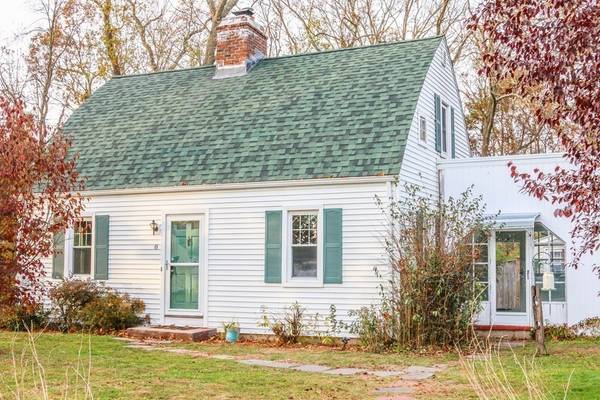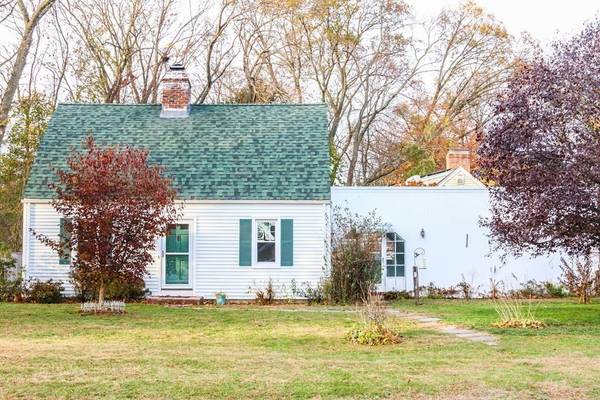For more information regarding the value of a property, please contact us for a free consultation.
Key Details
Sold Price $240,000
Property Type Single Family Home
Sub Type Single Family Residence
Listing Status Sold
Purchase Type For Sale
Square Footage 1,155 sqft
Price per Sqft $207
MLS Listing ID 73179391
Sold Date 02/09/24
Style Cape
Bedrooms 2
Full Baths 1
Half Baths 1
HOA Y/N false
Year Built 1942
Annual Tax Amount $3,717
Tax Year 2023
Lot Size 7,840 Sqft
Acres 0.18
Property Description
Back on Market! Buyer lost financing! Wonderful 2nd chance to grab this solid Barry Wills Cape in fabulous East Forest Park location on a quiet dead end street. Sun filled with spacious rooms and hardwood floors, this well built home will shine with just a few minor cosmetic upgrades. The siding, roof, and gutters were done in 2018 (except the garage). The windows were replaced in 2017. Large front to back living room with fireplace. Formal dining room with built in china cabinet. Spacious kitchen with newer stove and refrigerator opens to a lovely 3 season porch. 1/2 bath with pedestal sink updated in 2016. Tiled full bath with tub shower combo. Generous sized bedrooms with multiple closets and access to eve storage. Partially finished playroom in basement plus laundry, set tub, cedar closet, and plenty of storage. 1 car garage. Pretty corner lot. The big ticket items have been taken care of. A little paint and floor polish and you've got yourself a gem!
Location
State MA
County Hampden
Area East Forest Park
Zoning R1
Direction Abbott to Ford. Right on Barry Wills Place. Left on Maxwell Place. House on right on corner.
Rooms
Basement Full, Partially Finished, Interior Entry, Concrete
Primary Bedroom Level Second
Dining Room Closet/Cabinets - Custom Built, Flooring - Hardwood, Lighting - Overhead
Kitchen Ceiling Fan(s), Flooring - Laminate, Exterior Access
Interior
Interior Features Closet/Cabinets - Custom Built, Lighting - Overhead, Ceiling Fan(s), Play Room, Internet Available - Unknown
Heating Forced Air, Oil
Cooling None
Flooring Tile, Laminate, Hardwood, Flooring - Vinyl, Flooring - Wall to Wall Carpet
Fireplaces Number 1
Fireplaces Type Living Room
Appliance Range, Dishwasher, Disposal, Refrigerator, Washer, Dryer, Utility Connections for Electric Range, Utility Connections for Electric Dryer
Laundry Closet - Cedar, Electric Dryer Hookup, Walk-in Storage, Washer Hookup, In Basement
Basement Type Full,Partially Finished,Interior Entry,Concrete
Exterior
Exterior Feature Porch - Enclosed, Patio, Rain Gutters, Screens
Garage Spaces 1.0
Community Features Public Transportation, Shopping, Park, Walk/Jog Trails, Golf, Medical Facility, Laundromat, Conservation Area, House of Worship, Public School, University
Utilities Available for Electric Range, for Electric Dryer, Washer Hookup
Roof Type Shingle
Total Parking Spaces 2
Garage Yes
Building
Lot Description Corner Lot, Level
Foundation Concrete Perimeter
Sewer Public Sewer
Water Public
Architectural Style Cape
Others
Senior Community false
Acceptable Financing Contract
Listing Terms Contract
Read Less Info
Want to know what your home might be worth? Contact us for a FREE valuation!

Our team is ready to help you sell your home for the highest possible price ASAP
Bought with Erik Wolmart • M B C REALTORS®
Get More Information
Ryan Askew
Sales Associate | License ID: 9578345
Sales Associate License ID: 9578345



