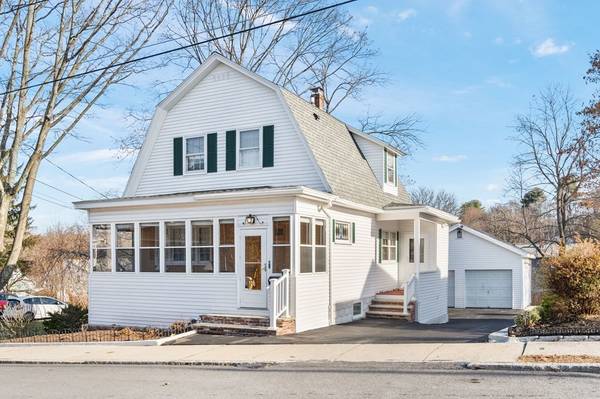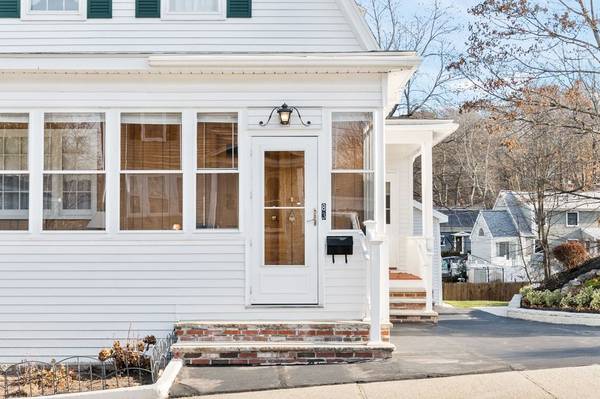For more information regarding the value of a property, please contact us for a free consultation.
Key Details
Sold Price $480,000
Property Type Single Family Home
Sub Type Single Family Residence
Listing Status Sold
Purchase Type For Sale
Square Footage 1,540 sqft
Price per Sqft $311
MLS Listing ID 73190054
Sold Date 02/12/24
Style Dutch Colonial
Bedrooms 3
Full Baths 2
HOA Y/N false
Year Built 1930
Annual Tax Amount $4,097
Tax Year 2023
Lot Size 6,969 Sqft
Acres 0.16
Property Description
Welcome to a residence where the great location and quiet neighborhood meets the promise of endless possibilities! This 7 RM, 3 BD, 2BA home has been well-loved for many decades. Step inside to the sunroom as you enter the front door. 9-foot ceilings in most rooms and a quaint galley kitchen overlooking the backyard. Right off the DR is a full bath and mudroom for easy access to the driveway. 2nd Level offers 3 BRs and a 1 full bath. Tons of custom "built-in" closets & lots of storage throughout the entire property. Bonus space in the basement with walkout exterior access. 2-car garage w/overhead storage and 3 off-street parking. You'll discover a backyard adorned w/plush grass, mature plantings, and a fenced-in/gated patio – a perfect outdoor space for gatherings or a quiet retreat. Close to major highways, ULowell, hospital, shops, restaurants, bus stops, 2.2 miles to commuter rail & 5 miles to the NH border. Come bring your vision to make it your own.
Location
State MA
County Middlesex
Area Centralville
Zoning TSF
Direction Google Map: 83 Aberdeen St, Lowell, MA 01850
Rooms
Family Room Coffered Ceiling(s), Flooring - Hardwood
Basement Full, Partially Finished, Walk-Out Access, Interior Entry, Concrete
Primary Bedroom Level Second
Dining Room Beamed Ceilings, Flooring - Vinyl, Exterior Access, Lighting - Overhead
Kitchen Flooring - Stone/Ceramic Tile, Flooring - Vinyl, Gas Stove, Lighting - Overhead
Interior
Interior Features Lighting - Overhead, Breezeway, Bonus Room, Sun Room, Internet Available - Unknown
Heating Steam, Natural Gas
Cooling None
Flooring Tile, Vinyl, Carpet, Laminate, Hardwood, Pine
Appliance Range, Dishwasher, Microwave, Refrigerator, Washer, Dryer, Utility Connections for Gas Oven, Utility Connections for Gas Dryer
Laundry In Basement, Washer Hookup
Basement Type Full,Partially Finished,Walk-Out Access,Interior Entry,Concrete
Exterior
Exterior Feature Porch - Enclosed, Porch - Screened, Patio, Rain Gutters, Fenced Yard, Garden
Garage Spaces 2.0
Fence Fenced
Community Features Public Transportation, Shopping, Tennis Court(s), Park, Walk/Jog Trails, Golf, Medical Facility, Laundromat, Bike Path, Conservation Area, Highway Access, House of Worship, Private School, Public School, T-Station, University, Sidewalks
Utilities Available for Gas Oven, for Gas Dryer, Washer Hookup
Roof Type Shingle
Total Parking Spaces 3
Garage Yes
Building
Foundation Block, Other
Sewer Public Sewer
Water Public
Schools
Elementary Schools S. Christa Mcau
Middle Schools Henry J. Rob
High Schools Lowell High
Others
Senior Community false
Acceptable Financing Contract
Listing Terms Contract
Read Less Info
Want to know what your home might be worth? Contact us for a FREE valuation!

Our team is ready to help you sell your home for the highest possible price ASAP
Bought with Ken Ng • Realty Trust Group, Inc.
Get More Information
Ryan Askew
Sales Associate | License ID: 9578345
Sales Associate License ID: 9578345



