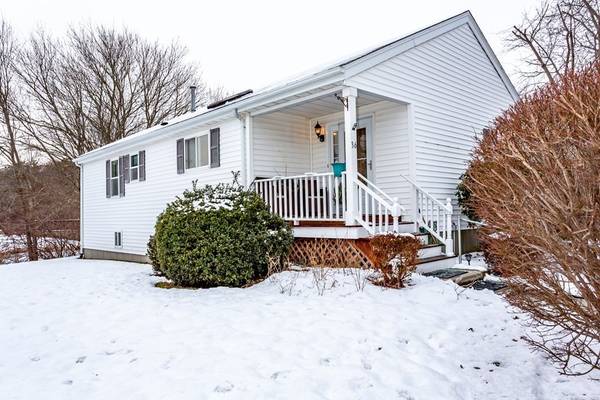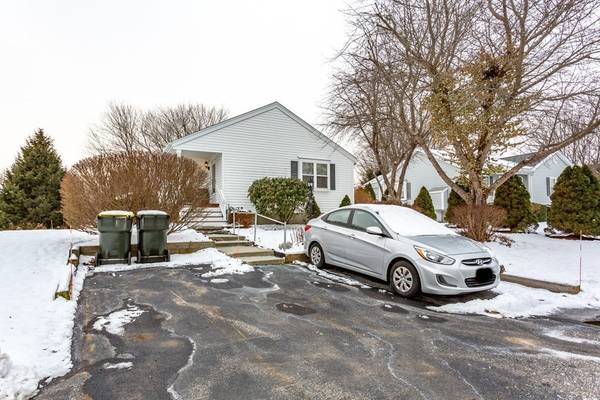For more information regarding the value of a property, please contact us for a free consultation.
Key Details
Sold Price $380,000
Property Type Condo
Sub Type Condominium
Listing Status Sold
Purchase Type For Sale
Square Footage 1,116 sqft
Price per Sqft $340
MLS Listing ID 73195172
Sold Date 02/12/24
Bedrooms 2
Full Baths 1
Half Baths 1
HOA Fees $386/mo
HOA Y/N true
Year Built 1997
Annual Tax Amount $4,441
Tax Year 2024
Property Description
Located in the highly desirable and very well maintained River's Edge Over 55 community, this two bedroom one and a half bath home is sure to check all of your boxes! Amenities include a swimming pool, exercise room and clubhouse, where you will have time to enjoy your life instead of doing outside chores! Open floorplan for entertaining offers high ceilings and tons of natural light, as well as a sunroom/three season room off of the dining area where you can enjoy the tree lined privacy of the backyard. The laundry area is conveniently located on the first floor, offering true "single level living". The basement offers ample storage and has a semi finished office space as well. Roof was replaced in 2022 and the water heater was replaced in 2021. Easy to show, call or text listing agent
Location
State MA
County Plymouth
Zoning R
Direction Please use GPS for accurate directions
Rooms
Basement Y
Primary Bedroom Level First
Interior
Heating Forced Air, Natural Gas
Cooling Central Air
Flooring Tile, Carpet, Wood Laminate
Fireplaces Number 1
Appliance Range, Dishwasher, Trash Compactor, Microwave, Refrigerator
Laundry First Floor, In Unit
Basement Type Y
Exterior
Exterior Feature Porch, Porch - Enclosed
Pool Association, In Ground
Community Features Pool, Adult Community
Roof Type Shingle
Total Parking Spaces 2
Garage No
Building
Story 1
Sewer Public Sewer
Water Public
Others
Pets Allowed Yes w/ Restrictions
Senior Community true
Acceptable Financing Contract
Listing Terms Contract
Pets Allowed Yes w/ Restrictions
Read Less Info
Want to know what your home might be worth? Contact us for a FREE valuation!

Our team is ready to help you sell your home for the highest possible price ASAP
Bought with Alyson Ferrando • Compass
Get More Information
Ryan Askew
Sales Associate | License ID: 9578345
Sales Associate License ID: 9578345



