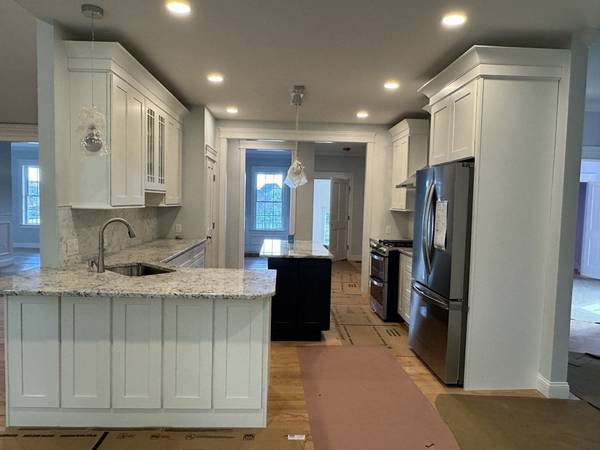For more information regarding the value of a property, please contact us for a free consultation.
Key Details
Sold Price $1,000,000
Property Type Single Family Home
Sub Type Single Family Residence
Listing Status Sold
Purchase Type For Sale
Square Footage 2,700 sqft
Price per Sqft $370
Subdivision Stone Field Estates Iii
MLS Listing ID 73172404
Sold Date 02/08/24
Style Colonial
Bedrooms 4
Full Baths 3
Half Baths 1
HOA Y/N false
Year Built 2023
Tax Year 2021
Lot Size 0.460 Acres
Acres 0.46
Property Description
This Executive ranch, located behind 78 Saveena Dr, Attleboro MA, offers the pinnacle of luxurious living in the highly coveted Stonefield Estate Phase 3 community. Situated on a picturesque lot, this dream home opportunity boasts a cathedral ceiling in the living room, enhancing the grandeur of the space. Tucked away amidst 12 exquisitely designed homes, this lot guarantees unmatched privacy and tranquility. Conveniently positioned near major highways including 95, 295, & 495, as well as Poncin Hewitt Park & Providence, this location seamlessly blends accessibility w/ serenity. Embrace the chance to craft your ideal home on this expansive lot, enveloped by the serene beauty of nature & the opulent ambiance of the community. Arrange a visit to this remarkable property & embark on the journey of planning your future residence! Explore a variety of available designs tailored to your preferences. Home depicted in the listing is for illustrative purposes only.
Location
State MA
County Bristol
Zoning r
Direction For GPS: Use 78 Saveena Dr, Attleboro MA 02703.
Rooms
Basement Full
Interior
Heating Central, Forced Air
Cooling Central Air
Flooring Tile, Carpet, Hardwood
Fireplaces Number 1
Appliance Range, Dishwasher, Disposal, Microwave, ENERGY STAR Qualified Refrigerator, Utility Connections for Gas Range, Utility Connections for Electric Dryer
Laundry Washer Hookup
Basement Type Full
Exterior
Exterior Feature Deck - Composite
Garage Spaces 2.0
Utilities Available for Gas Range, for Electric Dryer, Washer Hookup
Roof Type Shingle
Total Parking Spaces 4
Garage Yes
Building
Lot Description Wooded
Foundation Concrete Perimeter
Sewer Public Sewer
Water Public
Architectural Style Colonial
Schools
Elementary Schools Hyman Fine
Middle Schools Wamsutta
High Schools Ahs
Others
Senior Community false
Read Less Info
Want to know what your home might be worth? Contact us for a FREE valuation!

Our team is ready to help you sell your home for the highest possible price ASAP
Bought with Gerri Schiffman • Residential Properties Ltd.
Get More Information
Ryan Askew
Sales Associate | License ID: 9578345
Sales Associate License ID: 9578345



