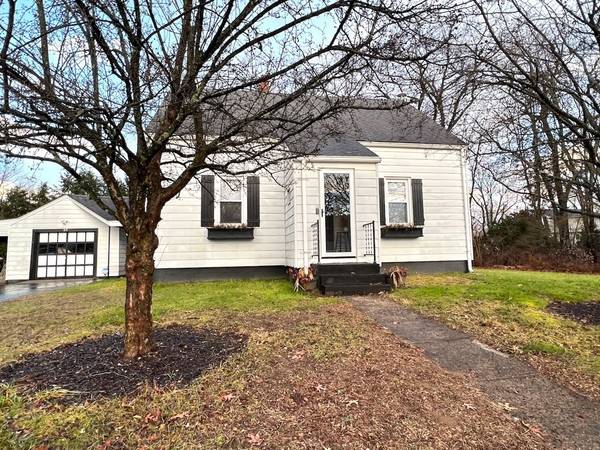For more information regarding the value of a property, please contact us for a free consultation.
Key Details
Sold Price $252,000
Property Type Single Family Home
Sub Type Single Family Residence
Listing Status Sold
Purchase Type For Sale
Square Footage 1,080 sqft
Price per Sqft $233
MLS Listing ID 73188263
Sold Date 02/14/24
Style Cape
Bedrooms 3
Full Baths 1
HOA Y/N false
Year Built 1950
Annual Tax Amount $3,851
Tax Year 2023
Lot Size 0.510 Acres
Acres 0.51
Property Description
**Mutliple Offer Deadline 12/22/23 at 4pm** Say YES to the Address on this one!! This three bed one bath home is a winner for the beginner!! This home features an updated eat in kitchen with newer stainless steel appliances. A cozy living area that will accommodate an entire sectional! Two bedrooms on the main level and a nice sized bath with fresh fixtures and stylish decor. Upstairs you will find a generous 3rd bedroom and room for expansion that could double your living space on the 2nd floor if finished! The basement is dry and ready for your whatever your heart desires! Enjoy the enclosed 3 season porch and the covered patio between the house and the garage. The attached carport is great for winter coverage from the snow and would make additional covered space for your summer shenanigans on the SUPER SIZED double lot that goes with this home! !
Location
State MA
County Hampden
Zoning R
Direction Off of Prospect Street. GPS Friendly.
Rooms
Basement Full, Interior Entry, Concrete
Primary Bedroom Level Main, First
Kitchen Flooring - Hardwood, Dining Area, Cabinets - Upgraded, Exterior Access, Open Floorplan, Remodeled, Stainless Steel Appliances
Interior
Interior Features High Speed Internet
Heating Forced Air, Natural Gas
Cooling None
Flooring Vinyl, Carpet, Hardwood
Appliance Range, Microwave, Refrigerator, Washer, Dryer, Utility Connections for Electric Range, Utility Connections for Electric Dryer
Laundry Electric Dryer Hookup, Washer Hookup, In Basement
Basement Type Full,Interior Entry,Concrete
Exterior
Exterior Feature Porch - Enclosed, Covered Patio/Deck, Rain Gutters
Garage Spaces 1.0
Community Features Park, Bike Path, Highway Access, Public School
Utilities Available for Electric Range, for Electric Dryer, Washer Hookup
Roof Type Shingle
Total Parking Spaces 5
Garage Yes
Building
Lot Description Level
Foundation Block
Sewer Public Sewer
Water Public
Architectural Style Cape
Others
Senior Community false
Read Less Info
Want to know what your home might be worth? Contact us for a FREE valuation!

Our team is ready to help you sell your home for the highest possible price ASAP
Bought with Joe Rosinski • Benton Real Estate Company
Get More Information
Ryan Askew
Sales Associate | License ID: 9578345
Sales Associate License ID: 9578345



