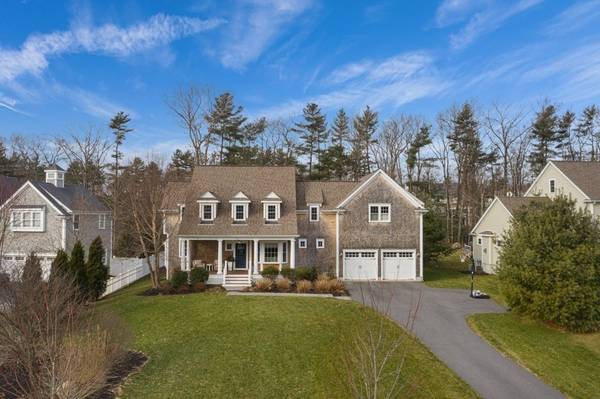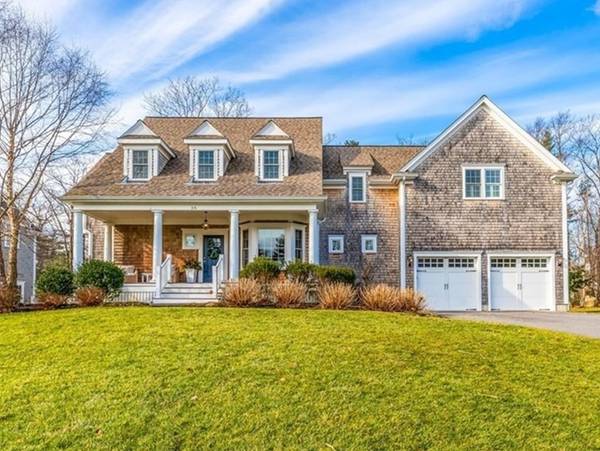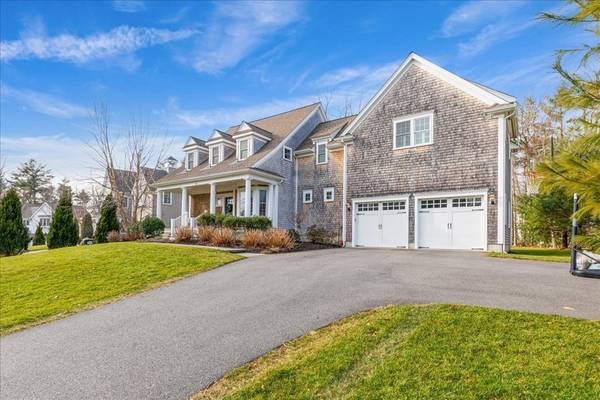For more information regarding the value of a property, please contact us for a free consultation.
Key Details
Sold Price $1,640,000
Property Type Single Family Home
Sub Type Single Family Residence
Listing Status Sold
Purchase Type For Sale
Square Footage 3,826 sqft
Price per Sqft $428
Subdivision Wildcat Hill
MLS Listing ID 73192349
Sold Date 02/16/24
Style Cape
Bedrooms 4
Full Baths 2
Half Baths 2
HOA Fees $350/mo
HOA Y/N true
Year Built 2013
Annual Tax Amount $15,648
Tax Year 2023
Lot Size 0.500 Acres
Acres 0.5
Property Description
Picture perfect Nantucket shingle home located in the idyllic Wildcat Hill Neighborhood, one of Norwell's most sought after locations! Convenient part of town close to all major routes and highways, schools, shopping and all of the area amenities Norwell has to offer. This thoughtfully built, four bedroom home has been meticulously maintained with one owner since it was built 10 years ago. The highest attention to detail throughout with custom moldings and built-ins around every corner. The main level features a functional, open floor plan perfect for entertaining friends and family. The wide open stairwell leads to a spacious second floor with generous sized bedrooms and large closets. Two full bathrooms, separate laundry room and a private office nook that overlooks the beautiful front yard. The lower level is fully finished with space for games, exercise, lounging and a newly finished half bathroom. Enjoy BBQ's on your back deck and trick or treating in this fantastic neighborhood!
Location
State MA
County Plymouth
Zoning Res
Direction From Pleasant street or Pine street turn on to Wildcat and onto Bayberry or Highfield Lane
Rooms
Family Room Closet/Cabinets - Custom Built, Recessed Lighting
Basement Full, Partially Finished, Walk-Out Access
Primary Bedroom Level Second
Dining Room Closet/Cabinets - Custom Built, Flooring - Hardwood, Recessed Lighting, Lighting - Pendant, Crown Molding
Kitchen Closet/Cabinets - Custom Built, Flooring - Hardwood, Pantry, Countertops - Stone/Granite/Solid, Kitchen Island, Recessed Lighting, Stainless Steel Appliances, Lighting - Pendant, Crown Molding
Interior
Interior Features Bathroom - Full, Bathroom - Double Vanity/Sink, Bathroom - With Shower Stall, Recessed Lighting, Bathroom - Half, Closet, Bathroom, Home Office, Bonus Room
Heating Forced Air, Natural Gas, Electric
Cooling Central Air
Flooring Tile, Carpet, Laminate, Hardwood, Flooring - Stone/Ceramic Tile, Flooring - Hardwood
Fireplaces Number 1
Fireplaces Type Family Room
Appliance Range, Dishwasher, Microwave, Refrigerator, Utility Connections for Gas Range, Utility Connections for Electric Dryer
Laundry Flooring - Hardwood, Gas Dryer Hookup, Washer Hookup, Second Floor
Basement Type Full,Partially Finished,Walk-Out Access
Exterior
Exterior Feature Porch, Deck - Composite, Rain Gutters
Garage Spaces 2.0
Community Features Public Transportation, Shopping, Park, Walk/Jog Trails, Medical Facility, Bike Path, Conservation Area, Highway Access, House of Worship, Marina, Public School, T-Station, Sidewalks
Utilities Available for Gas Range, for Electric Dryer, Washer Hookup
Roof Type Shingle
Total Parking Spaces 6
Garage Yes
Building
Lot Description Cul-De-Sac, Gentle Sloping
Foundation Concrete Perimeter
Sewer Other
Water Public
Schools
Elementary Schools Cole
Middle Schools Norwell Middle
High Schools Norwell High
Others
Senior Community false
Acceptable Financing Contract
Listing Terms Contract
Read Less Info
Want to know what your home might be worth? Contact us for a FREE valuation!

Our team is ready to help you sell your home for the highest possible price ASAP
Bought with Ramsay and Company • Leading Edge Real Estate
Get More Information
Ryan Askew
Sales Associate | License ID: 9578345
Sales Associate License ID: 9578345



