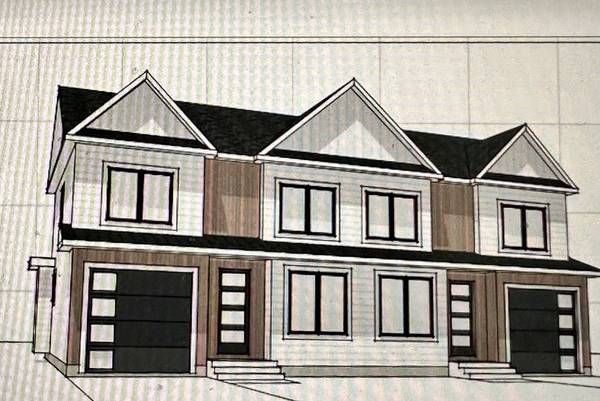For more information regarding the value of a property, please contact us for a free consultation.
Key Details
Sold Price $1,925,000
Property Type Condo
Sub Type Condominium
Listing Status Sold
Purchase Type For Sale
Square Footage 3,005 sqft
Price per Sqft $640
MLS Listing ID 73188604
Sold Date 02/16/24
Bedrooms 5
Full Baths 4
Half Baths 1
HOA Fees $150/mo
HOA Y/N true
Year Built 2023
Annual Tax Amount $12,273
Tax Year 2023
Property Description
Presenting a rare opportunity in Newton, New Construction offers an attached home with a private backyard, an appealing departure from high-rise condos and their associated fees. Nestled in Chestnut Hill near Brookline, it enjoys proximity to shopping, dining, medical facilities, and entertainment. Developed by esteemed builder Westview Partners, known for luxury homes, this townhome showcases a meticulously designed 1st floor with a stunning kitchen featuring custom Italian cabinets, Thermador appliances, & quartz countertops. The family room, office, oversized windows, & an open floor plan create a spacious, light-filled ambiance. A fenced patio enhances the private backyard. 2nd floor boasts a lavish primary bedroom with a double vanity, large shower, heated floors, & a walk-in closet. 3rd floor hosts another bedroom & bath, adding flexibility and space. This well crafted townhome, coupled with its prime location & exceptional design, promises a luxurious, low maintenance lifestyle.
Location
State MA
County Middlesex
Zoning MR1
Direction google
Rooms
Basement Y
Interior
Interior Features Central Vacuum
Heating Central, Forced Air
Cooling Central Air
Flooring Tile
Fireplaces Number 1
Appliance Dishwasher, Microwave, Refrigerator, Freezer, Washer, Dryer, Utility Connections for Gas Range
Laundry In Unit
Basement Type Y
Exterior
Exterior Feature Patio
Garage Spaces 1.0
Fence Security
Community Features Public Transportation, Shopping, Tennis Court(s), Park, Walk/Jog Trails, Golf, Medical Facility, Bike Path, Conservation Area, Highway Access, House of Worship, Private School, Public School, T-Station, University
Utilities Available for Gas Range
Waterfront Description Beach Front,Lake/Pond,3/10 to 1/2 Mile To Beach
Roof Type Shingle
Total Parking Spaces 2
Garage Yes
Waterfront Description Beach Front,Lake/Pond,3/10 to 1/2 Mile To Beach
Building
Story 4
Sewer Public Sewer
Water Public
Others
Pets Allowed Yes
Senior Community false
Pets Allowed Yes
Read Less Info
Want to know what your home might be worth? Contact us for a FREE valuation!

Our team is ready to help you sell your home for the highest possible price ASAP
Bought with Claudia Lavin Rodriguez • Luxury Realty Partners
Get More Information
Ryan Askew
Sales Associate | License ID: 9578345
Sales Associate License ID: 9578345

