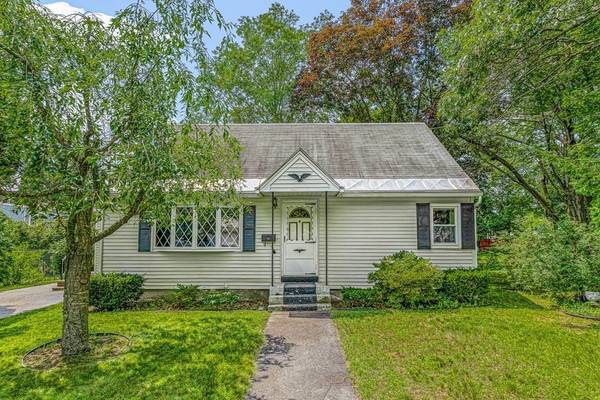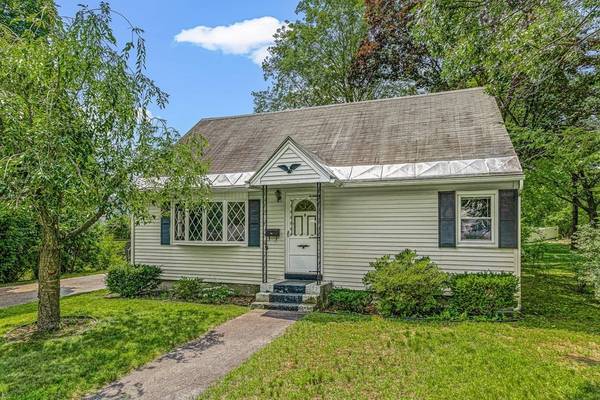For more information regarding the value of a property, please contact us for a free consultation.
Key Details
Sold Price $530,000
Property Type Multi-Family
Sub Type Multi Family
Listing Status Sold
Purchase Type For Sale
Square Footage 1,469 sqft
Price per Sqft $360
MLS Listing ID 73146264
Sold Date 02/16/24
Bedrooms 3
Full Baths 2
Year Built 1958
Annual Tax Amount $5,003
Tax Year 2023
Lot Size 10,890 Sqft
Acres 0.25
Property Description
**Pay Attention** While this house may have a slightly dated appearance, it holds immense potential for those with a vision and desire to create their dream living space. Whether you choose to embrace its timeless charm or embark on a grand renovation project, this property provides a blank canvas for your creativity to thrive.The spacious indoor layout of the house allows for versatile living spaces that can be customized according to your needs. With multiple units, the property offers the flexibility to accommodate extended family, friends, or generate income through rental opportunities. The quiet street setting ensures a tranquil atmosphere, providing the perfect backdrop for a peaceful lifestyle. Furthermore, the expansive flat yard invites outdoor activities and possibilities. Whether you envision a lush garden, a playground for children, or a serene oasis for relaxation, the property's generous outdoor space allows you to bring your ideas to life.
Location
State MA
County Middlesex
Area Centralville
Zoning TSF
Direction Maps or GPS-Use 44 Ruth Ave. for GPS
Rooms
Basement Interior Entry, Bulkhead, Concrete, Unfinished
Interior
Interior Features Unit 1(Ceiling Fans, Bathroom With Tub), Unit 2(Bathroom With Tub & Shower, Slider), Unit 1 Rooms(Living Room, Kitchen, Sunroom), Unit 2 Rooms(Kitchen, Living RM/Dining RM Combo, Office/Den)
Heating Unit 1(Hot Water Baseboard, Gas), Unit 2(Hot Water Baseboard, Gas)
Cooling Unit 1(None), Unit 2(None)
Flooring Tile, Vinyl, Carpet, Hardwood, Unit 1(undefined)
Fireplaces Type Unit 1(Fireplace - Natural Gas)
Appliance Unit 1(Range, Dishwasher, Refrigerator, Vent Hood), Unit 2(Range, Dishwasher), Utility Connections for Gas Range, Utility Connections for Gas Oven, Utility Connections for Electric Dryer
Laundry Washer Hookup
Basement Type Interior Entry,Bulkhead,Concrete,Unfinished
Exterior
Exterior Feature Porch - Enclosed, Deck, Patio, Gutters, Storage Shed, Fenced Yard
Fence Fenced
Community Features Public Transportation, Shopping, Park, Medical Facility, Highway Access, House of Worship, Public School, T-Station, University
Utilities Available for Gas Range, for Gas Oven, for Electric Dryer, Washer Hookup
Roof Type Shingle
Total Parking Spaces 3
Garage No
Building
Lot Description Level
Story 3
Foundation Concrete Perimeter
Sewer Public Sewer
Water Public
Schools
Elementary Schools Lowell
Middle Schools Lowell
High Schools Lowell
Others
Senior Community false
Read Less Info
Want to know what your home might be worth? Contact us for a FREE valuation!

Our team is ready to help you sell your home for the highest possible price ASAP
Bought with Miriam Garcia • Dreamcatcher Investment Group, Inc.
Get More Information
Ryan Askew
Sales Associate | License ID: 9578345
Sales Associate License ID: 9578345



