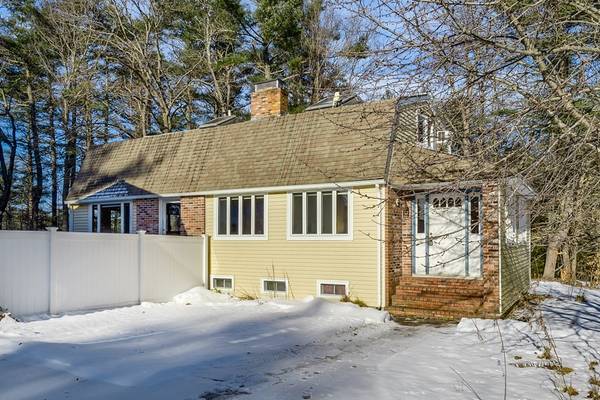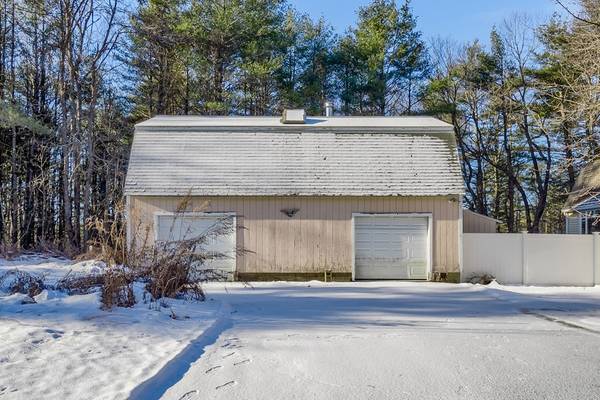For more information regarding the value of a property, please contact us for a free consultation.
Key Details
Sold Price $356,150
Property Type Single Family Home
Sub Type Single Family Residence
Listing Status Sold
Purchase Type For Sale
Square Footage 1,840 sqft
Price per Sqft $193
Subdivision Pinecrest Property Owners Association
MLS Listing ID 73194733
Sold Date 02/16/24
Style Colonial,Gambrel /Dutch
Bedrooms 3
Full Baths 2
HOA Fees $20/ann
HOA Y/N true
Year Built 1987
Annual Tax Amount $3,859
Tax Year 2023
Lot Size 2.330 Acres
Acres 2.33
Property Description
Quaint Dutch Colonial Fixer-Upper on 2.33 acres/corner lot! This Charming Dutch Colonial home is seeking a makeover! This home boasts three bedrooms, 2 bathrooms, and a spacious open floor plan, lots of light and beautiful hardwood floors. With a little TLC, you can unlock its full potential. Embrace the opportunity to create your dream space minutes from the beach. This property is part of the Pinecrest Property Owners Association with includes a private deeded pond/beach with trails and a lodge. Enjoy the oversized 2 car detached garage with a second floor with even more potential. Schedule a viewing and turn this gem into your personalized haven! The opportunities here really are endless. Only minutes from Wachusett Mountain and Rte 2.OFFER DEADLINE: Monday, January 22nd by 5pm. Please make offers good through Monday, January 22nd 8pm.
Location
State MA
County Worcester
Zoning RA
Direction New Westminster Rd to Bemis Road take a right onto Abenaki Street
Rooms
Basement Full, Interior Entry, Bulkhead, Concrete
Primary Bedroom Level Second
Interior
Interior Features Mud Room
Heating Baseboard, Natural Gas, Wood
Cooling Window Unit(s), Wall Unit(s)
Flooring Tile, Vinyl, Carpet, Hardwood
Appliance Range, Dishwasher, Disposal, Trash Compactor, Microwave, Refrigerator, Washer, Dryer, Utility Connections for Gas Range, Utility Connections for Gas Oven, Utility Connections for Electric Dryer
Laundry Second Floor, Washer Hookup
Basement Type Full,Interior Entry,Bulkhead,Concrete
Exterior
Exterior Feature Deck - Wood, Rain Gutters
Garage Spaces 2.0
Community Features Park, Walk/Jog Trails, Stable(s), Conservation Area, Public School
Utilities Available for Gas Range, for Gas Oven, for Electric Dryer, Washer Hookup
Waterfront Description Beach Front,Beach Access,Lake/Pond,Walk to,1/10 to 3/10 To Beach,Beach Ownership(Association)
Roof Type Shingle
Total Parking Spaces 4
Garage Yes
Waterfront Description Beach Front,Beach Access,Lake/Pond,Walk to,1/10 to 3/10 To Beach,Beach Ownership(Association)
Building
Lot Description Corner Lot
Foundation Concrete Perimeter
Sewer Private Sewer
Water Private
Architectural Style Colonial, Gambrel /Dutch
Schools
Elementary Schools Center
Middle Schools Quabbin Middle
High Schools Quabbin High
Others
Senior Community false
Acceptable Financing Contract
Listing Terms Contract
Read Less Info
Want to know what your home might be worth? Contact us for a FREE valuation!

Our team is ready to help you sell your home for the highest possible price ASAP
Bought with Giovanna Graves • Central Mass Real Estate
Get More Information
Ryan Askew
Sales Associate | License ID: 9578345
Sales Associate License ID: 9578345



