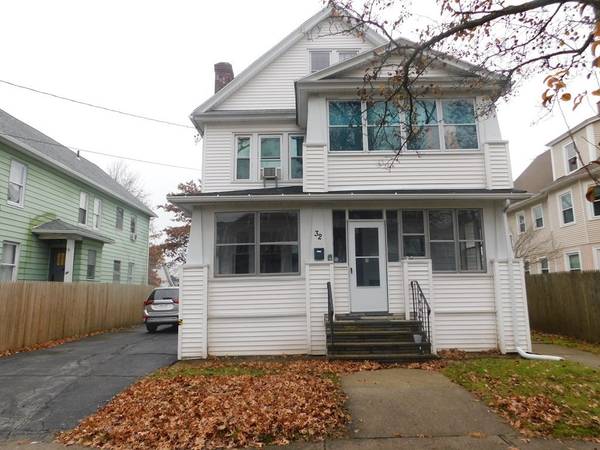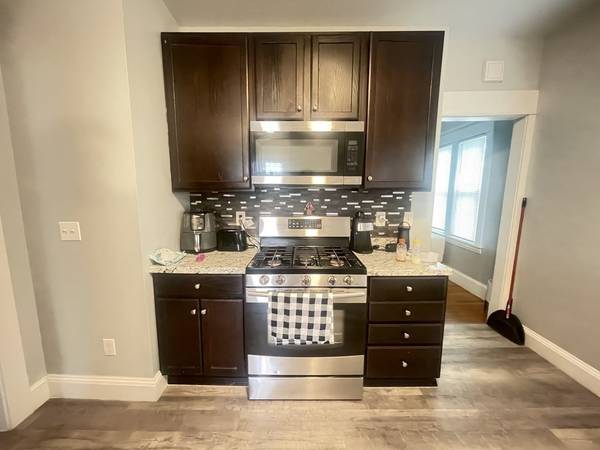For more information regarding the value of a property, please contact us for a free consultation.
Key Details
Sold Price $385,000
Property Type Multi-Family
Sub Type Multi Family
Listing Status Sold
Purchase Type For Sale
Square Footage 2,838 sqft
Price per Sqft $135
MLS Listing ID 73188084
Sold Date 02/20/24
Bedrooms 6
Full Baths 2
Year Built 1923
Annual Tax Amount $4,975
Tax Year 2023
Lot Size 5,662 Sqft
Acres 0.13
Property Description
Discover this enticing two-family home just minutes from the lively energy of a casino! Nestled in a prime location, this property offers the allure of a newly updated kitchen on the first floor, a cozy fireplace in the living room, three generous bedrooms, and two enclosed porches. Upstairs, the second unit boasts six versatile rooms and three spacious bedrooms, promising potential for expansion. Enjoy the perks of additional space on the third floor and modern amenities such as almost all new windows, updated electricals, stainless steel appliances, gas heating, a newer furnace, and hardwood floors. With its strategic proximity to the casino and its dual-unit setup, this property is not only a comfortable abode but also a promising income opportunity. The 2-car garage, spacious 4-car driveway, dining areas in both units and a charming yard complete this offering. Seize this exceptional chance for both comfortable living and investment potential in a prime, convenient location!
Location
State MA
County Hampden
Zoning R2
Direction Off Sumner Ave.
Rooms
Basement Full, Concrete, Unfinished
Interior
Interior Features Unit 1(Upgraded Cabinets, Upgraded Countertops, Bathroom With Tub & Shower, Other (See Remarks)), Unit 2(Upgraded Cabinets, Upgraded Countertops, Bathroom With Tub & Shower), Unit 1 Rooms(Living Room, Dining Room, Kitchen), Unit 2 Rooms(Living Room, Dining Room, Kitchen)
Heating Unit 1(Hot Water Radiators, Steam, Gas), Unit 2(Hot Water Radiators, Steam, Gas)
Flooring Unit 1(undefined), Unit 2(Hardwood Floors)
Fireplaces Number 1
Appliance Unit 1(Range, Microwave, Refrigerator), Utility Connections for Gas Range, Utility Connections for Electric Dryer
Laundry Washer Hookup
Basement Type Full,Concrete,Unfinished
Exterior
Exterior Feature Porch, Porch - Enclosed, Gutters
Garage Spaces 1.0
Fence Fenced/Enclosed
Community Features Public Transportation, Shopping, Park, Medical Facility, Laundromat, Highway Access, House of Worship, Public School
Utilities Available for Gas Range, for Electric Dryer, Washer Hookup
View Y/N Yes
View City View(s)
Roof Type Shingle
Total Parking Spaces 4
Garage Yes
Building
Story 3
Foundation Block
Sewer Public Sewer
Water Public
Schools
Elementary Schools White Street
Middle Schools Spfldpublicday
High Schools Liberty Prep
Others
Senior Community false
Acceptable Financing Contract
Listing Terms Contract
Read Less Info
Want to know what your home might be worth? Contact us for a FREE valuation!

Our team is ready to help you sell your home for the highest possible price ASAP
Bought with Kristine Cook • Real Broker MA, LLC
Get More Information
Ryan Askew
Sales Associate | License ID: 9578345
Sales Associate License ID: 9578345



