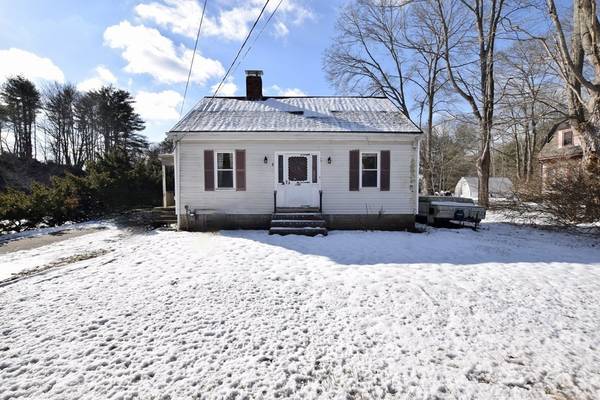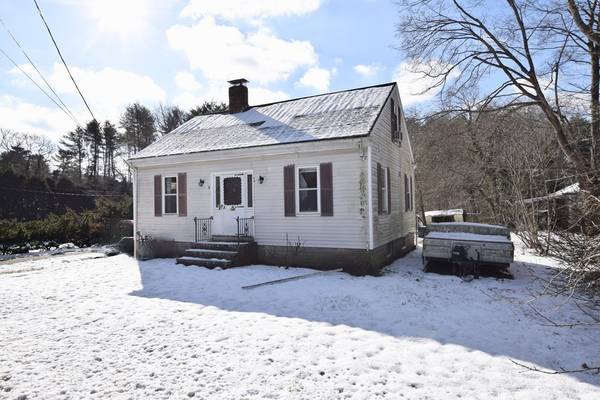For more information regarding the value of a property, please contact us for a free consultation.
Key Details
Sold Price $375,000
Property Type Single Family Home
Sub Type Single Family Residence
Listing Status Sold
Purchase Type For Sale
Square Footage 1,050 sqft
Price per Sqft $357
MLS Listing ID 73194397
Sold Date 02/20/24
Style Cape
Bedrooms 3
Full Baths 1
HOA Y/N false
Year Built 1938
Annual Tax Amount $4,672
Tax Year 2023
Lot Size 0.300 Acres
Acres 0.3
Property Description
Welcome to this spacious Cape style home. With three bedrooms and additional bonus room that can be utilized as a home office on a generous lot of .30 acres, this lovely house has everything you need to create your dream living space. Two expansive bedrooms are located on the second level and one bedroom is on the main level with the full bath. Hardwood floors flow throughout the home, adding character to every room. On chilly nights, gather around the pellet stove, designed to keep your home comfortable and inviting. And with gas heat, you can count on Middleboro Gas and Electric for unbeatable service and rates. A full basement with laundry ensures that all your storage and household needs are taken care of. Located just minutes from schools, downtown Middleboro and only 2 miles from the new commuter rail station, this delightful home is situated in the heart of a friendly thriving community. A little sweat equity and your personal touch is the only thing missing!
Location
State MA
County Plymouth
Area Barden Hills
Zoning Res
Direction Located on Wareham St in the section between Acorn St and Wood Street
Rooms
Basement Full
Primary Bedroom Level First
Interior
Interior Features Den
Heating Forced Air, Natural Gas
Cooling None
Flooring Wood
Fireplaces Number 1
Appliance Range, Dishwasher, Refrigerator, Washer, Dryer
Laundry In Basement
Basement Type Full
Exterior
Community Features Highway Access, House of Worship, Public School, T-Station
Roof Type Shingle
Total Parking Spaces 2
Garage No
Building
Foundation Concrete Perimeter
Sewer Private Sewer
Water Public
Schools
Middle Schools Nms
High Schools Mhs
Others
Senior Community false
Acceptable Financing Contract
Listing Terms Contract
Read Less Info
Want to know what your home might be worth? Contact us for a FREE valuation!

Our team is ready to help you sell your home for the highest possible price ASAP
Bought with Sarah Stone • Coldwell Banker Realty - Norwell - Hanover Regional Office
Get More Information
Ryan Askew
Sales Associate | License ID: 9578345
Sales Associate License ID: 9578345



