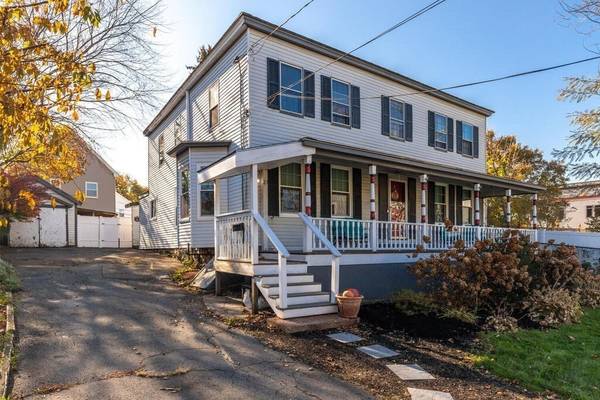For more information regarding the value of a property, please contact us for a free consultation.
Key Details
Sold Price $673,700
Property Type Single Family Home
Sub Type Single Family Residence
Listing Status Sold
Purchase Type For Sale
Square Footage 1,884 sqft
Price per Sqft $357
MLS Listing ID 73192182
Sold Date 02/22/24
Style Colonial
Bedrooms 3
Full Baths 2
HOA Y/N false
Year Built 1840
Annual Tax Amount $6,687
Tax Year 2023
Lot Size 0.300 Acres
Acres 0.3
Property Description
Eye-catching Farmhouse-style Colonial that offers outdoor living options like no other! Setback beautifully with a spacious farmers porch overlooking the calming front greenspace PLUS a fenced-in compact backyard with large deck that creates a private entertaining oasis for you and your friends! The front foyer is graced with a decorative ceiling, adding an elegant touch for all who enter! To the left of the foyer, the living room, dining room, and updated eat-in kitchen w/SS appliances and quartz counters, have ample openness and flow and will enjoyably shape your everyday living. Options abound with a first-floor bedroom and full bath. Upstairs are two generous bedrooms, one with a connecting room that's perfect for an office, TV room, or sitting area and a 2nd full, updated bathroom. Many recent updates including A/C/Mini-Splits added in 2022. Roof & 1st floor windows replaced in 2023. Within easy reach of Crystal Lake and JJ Round Parks & highly sought after Lake Q. Welcome Home!
Location
State MA
County Middlesex
Zoning GR
Direction Farm St to Nahant St. or North St. to Nahant.
Rooms
Basement Unfinished
Primary Bedroom Level Second
Dining Room Flooring - Wood, Chair Rail, Lighting - Overhead
Kitchen Flooring - Stone/Ceramic Tile, Countertops - Stone/Granite/Solid, Kitchen Island, Breakfast Bar / Nook, Deck - Exterior, Open Floorplan, Stainless Steel Appliances, Lighting - Pendant, Lighting - Overhead
Interior
Interior Features Closet, Bonus Room, Kitchen, Foyer
Heating Steam, Heat Pump, Oil
Cooling Central Air, Heat Pump
Flooring Wood, Tile, Flooring - Wood
Fireplaces Number 1
Appliance Range, Dishwasher, Disposal, Microwave, Refrigerator, Washer, Dryer, Utility Connections for Electric Range, Utility Connections for Electric Dryer
Laundry First Floor, Washer Hookup
Basement Type Unfinished
Exterior
Garage Spaces 1.0
Fence Fenced/Enclosed
Community Features Public Transportation, Shopping, Park, Walk/Jog Trails
Utilities Available for Electric Range, for Electric Dryer, Washer Hookup
Roof Type Shingle
Total Parking Spaces 5
Garage Yes
Building
Lot Description Level
Foundation Stone
Sewer Public Sewer
Water Public
Schools
Elementary Schools Woodville
Middle Schools Galvin Middle
High Schools Wakefield High
Others
Senior Community false
Read Less Info
Want to know what your home might be worth? Contact us for a FREE valuation!

Our team is ready to help you sell your home for the highest possible price ASAP
Bought with Team Lillian Montalto • Lillian Montalto Signature Properties
Get More Information
Ryan Askew
Sales Associate | License ID: 9578345
Sales Associate License ID: 9578345



