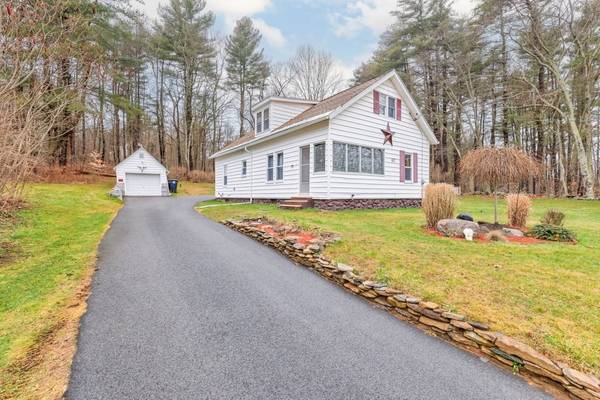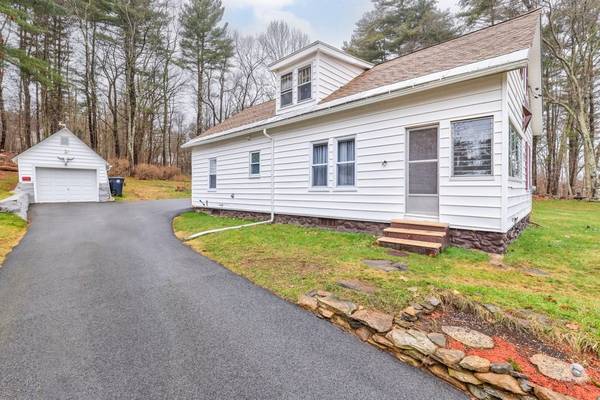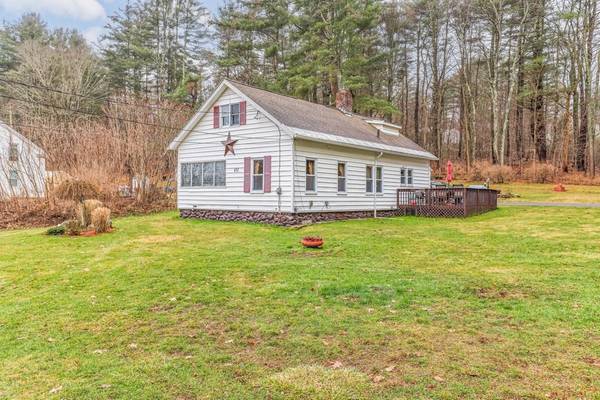For more information regarding the value of a property, please contact us for a free consultation.
Key Details
Sold Price $325,000
Property Type Single Family Home
Sub Type Single Family Residence
Listing Status Sold
Purchase Type For Sale
Square Footage 1,294 sqft
Price per Sqft $251
MLS Listing ID 73189679
Sold Date 02/23/24
Style Colonial
Bedrooms 3
Full Baths 1
HOA Y/N false
Year Built 1858
Annual Tax Amount $3,490
Tax Year 2023
Lot Size 0.480 Acres
Acres 0.48
Property Description
Welcome to 612 Ashland ave. Located on the Dudley line this beautiful home offers 3 generous sized bedrooms all with hardwood flooring, a nicely updated full bath with tub and shower on the 1st floor, a beautiful dining room with hardwood flooring, nice sized living room, and a nice sized kitchen with breakfast bar. 1st floor master bedroom with two closets. The 2nd bedroom is currently a home office / laundry room located on the first floor. The second floor offers a bonus room that could be a great den, or teen area and a 3rd bedroom. Tons of parking or RV parking, 1 car garage, nice sized deck for grilling and entertaining, lovely enclosed front porch for relaxing and a huge half acre yard! Title 5 has been done! large shed for storage and a newly paved driveway. If you are looking for one level living look no further. This home is in great condition! Wont last. Needs nothing.
Location
State MA
County Worcester
Zoning M
Direction Google Maps
Rooms
Basement Full, Dirt Floor, Unfinished
Primary Bedroom Level Main, First
Dining Room Flooring - Hardwood, Lighting - Overhead, Archway
Kitchen Flooring - Laminate, Breakfast Bar / Nook, Exterior Access, Lighting - Overhead
Interior
Interior Features Closet, Lighting - Overhead, Bonus Room
Heating Steam, Oil
Cooling None
Flooring Tile, Vinyl, Laminate, Hardwood, Flooring - Hardwood
Appliance Range, Refrigerator
Laundry Flooring - Hardwood, Main Level, First Floor
Basement Type Full,Dirt Floor,Unfinished
Exterior
Exterior Feature Porch - Enclosed, Deck - Wood, Storage
Garage Spaces 1.0
Community Features Shopping, Park, Walk/Jog Trails, Golf, Medical Facility, Laundromat, Bike Path, Conservation Area, House of Worship, Public School
Roof Type Shingle
Total Parking Spaces 10
Garage Yes
Building
Lot Description Cleared, Gentle Sloping, Level
Foundation Stone
Sewer Private Sewer
Water Private
Architectural Style Colonial
Others
Senior Community false
Read Less Info
Want to know what your home might be worth? Contact us for a FREE valuation!

Our team is ready to help you sell your home for the highest possible price ASAP
Bought with Karen Gauvin • Cedar Wood Realty Group
Get More Information
Ryan Askew
Sales Associate | License ID: 9578345
Sales Associate License ID: 9578345



