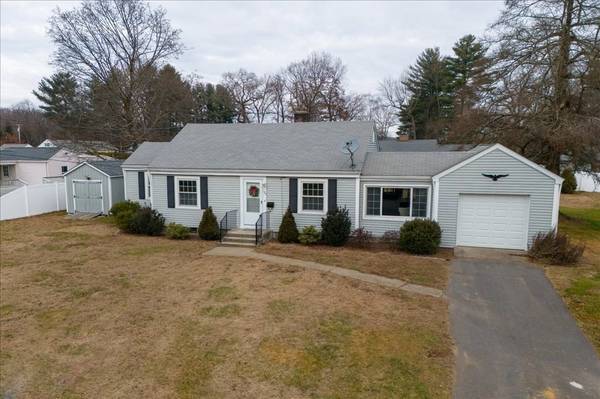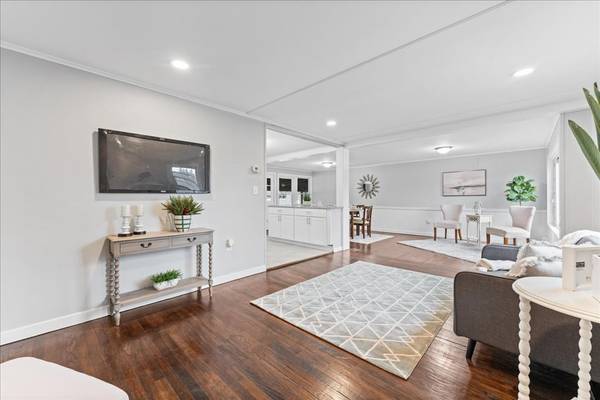For more information regarding the value of a property, please contact us for a free consultation.
Key Details
Sold Price $318,500
Property Type Single Family Home
Sub Type Single Family Residence
Listing Status Sold
Purchase Type For Sale
Square Footage 1,260 sqft
Price per Sqft $252
MLS Listing ID 73186335
Sold Date 02/23/24
Style Ranch
Bedrooms 3
Full Baths 1
HOA Y/N false
Year Built 1947
Annual Tax Amount $4,474
Tax Year 2023
Lot Size 0.370 Acres
Acres 0.37
Property Description
Completely remodeled, 3-bedroom ranch with one car, garage, situated on a 1/3 acre lot, in very desirable neighborhood. Open floor plan between living area kitchen and dining room. Kitchen includes new kitchen cabinets, granite, countertops, stainless steel appliances, and tile floor with a breakfast bar. Plenty of open area between living room and dining room with a picture window overlooking front yard. New full bath with updated vanity and wraparound shower tub. Three spacious bedrooms with hardwood floors. Full basement with bulk head, ready to be remodeled for family room, office, or exercise area. Second-floor has walk up attic ready for additional bedrooms or office. Home has vinyl siding, insulated windows and attach 1 car garage. Additional full-size shed. Private level backyard aligned with privacy bushes, and a covered cement, flagstone patio. Home is situated in a close distance to Stanley Park.
Location
State MA
County Hampden
Zoning A
Direction Franklin St. to Lloyds Hill Rd to Mountain View
Rooms
Primary Bedroom Level First
Dining Room Flooring - Hardwood
Kitchen Closet/Cabinets - Custom Built, Flooring - Stone/Ceramic Tile, Countertops - Stone/Granite/Solid, Countertops - Upgraded
Interior
Heating Baseboard, Oil
Cooling Window Unit(s)
Flooring Tile, Hardwood
Appliance Range, Dishwasher, Microwave, Refrigerator, Utility Connections for Electric Range, Utility Connections for Gas Dryer
Laundry In Basement
Exterior
Exterior Feature Porch, Patio, Covered Patio/Deck, Storage, Screens
Garage Spaces 1.0
Community Features Shopping, Park, Walk/Jog Trails, Medical Facility, Private School, Public School, University
Utilities Available for Electric Range, for Gas Dryer
Roof Type Shingle
Total Parking Spaces 4
Garage Yes
Building
Lot Description Cleared, Level
Foundation Concrete Perimeter, Block
Sewer Public Sewer
Water Public
Architectural Style Ranch
Schools
Elementary Schools Highland
Middle Schools South Middle
High Schools Westfield High
Others
Senior Community false
Acceptable Financing Other (See Remarks)
Listing Terms Other (See Remarks)
Read Less Info
Want to know what your home might be worth? Contact us for a FREE valuation!

Our team is ready to help you sell your home for the highest possible price ASAP
Bought with Teamwork Realty Group • Teamwork Realty Group, LLC
Get More Information
Ryan Askew
Sales Associate | License ID: 9578345
Sales Associate License ID: 9578345



