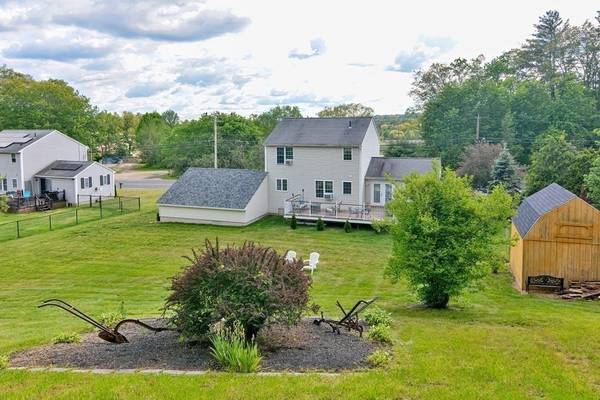For more information regarding the value of a property, please contact us for a free consultation.
Key Details
Sold Price $422,500
Property Type Single Family Home
Sub Type Single Family Residence
Listing Status Sold
Purchase Type For Sale
Square Footage 1,870 sqft
Price per Sqft $225
MLS Listing ID 73123570
Sold Date 02/23/24
Style Colonial
Bedrooms 3
Full Baths 1
Half Baths 1
HOA Y/N false
Year Built 2002
Annual Tax Amount $4,577
Tax Year 2023
Lot Size 0.580 Acres
Acres 0.58
Property Description
Start the New Year off with a move to this immaculate home! Gather family and friends around a dazzling two year old kitchen with quartz counters, custom cabinets, stainless steel appliances & island center. Large Pillared dining area adjacent to the kitchen is perfect for big group gatherings. Bright Open concept family room with cathedral ceiling features gas fireplace and french doors to deck. Both baths have been tastefully updated with high end vanities and faucets. Cozy lower level recreation room off garage! Bring your big vehicles...there's plenty of room in this 24x28' garage with 10' height and automatic openers that are wifi enabled! Plus one more garage and an extra wide paved parking area! Newer 60 gal hot water heater. Conveniently located at 5 minutes to route 122 for commutes to Worcester area, and 5 minutes to shopping plaza. Regional school and elementary school are within 10 minutes. Move in ready
Location
State MA
County Worcester
Zoning R
Direction Rte 122 to Vernon Ave. Right on South Barre Rd
Rooms
Basement Full, Garage Access
Primary Bedroom Level Second
Interior
Interior Features Central Vacuum
Heating Central, Baseboard, Oil
Cooling Window Unit(s)
Flooring Tile, Vinyl, Carpet
Fireplaces Number 1
Appliance Range, Dishwasher, Microwave, Refrigerator, Utility Connections for Electric Range, Utility Connections for Electric Oven, Utility Connections for Electric Dryer
Laundry In Basement, Washer Hookup
Basement Type Full,Garage Access
Exterior
Exterior Feature Porch, Deck, Storage
Garage Spaces 3.0
Community Features Shopping, Medical Facility, House of Worship, Public School
Utilities Available for Electric Range, for Electric Oven, for Electric Dryer, Washer Hookup
Roof Type Shingle
Total Parking Spaces 6
Garage Yes
Building
Lot Description Gentle Sloping
Foundation Concrete Perimeter
Sewer Public Sewer
Water Public
Architectural Style Colonial
Schools
Elementary Schools Ruggles Lane
High Schools Quabbin Regiona
Others
Senior Community false
Acceptable Financing Contract
Listing Terms Contract
Read Less Info
Want to know what your home might be worth? Contact us for a FREE valuation!

Our team is ready to help you sell your home for the highest possible price ASAP
Bought with Michelle Terry Team • EXIT Real Estate Executives
Get More Information
Ryan Askew
Sales Associate | License ID: 9578345
Sales Associate License ID: 9578345



