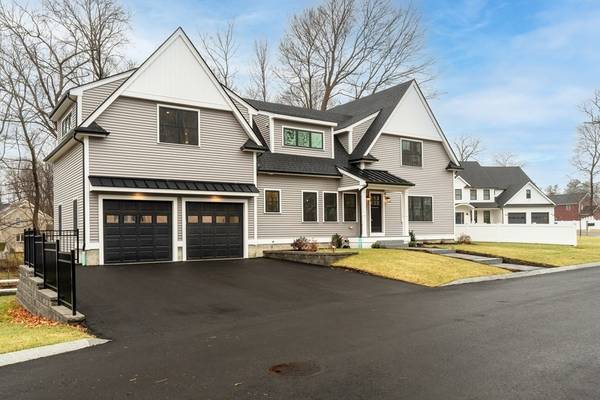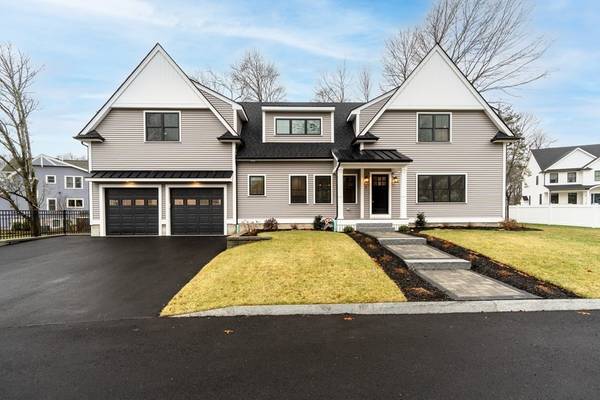For more information regarding the value of a property, please contact us for a free consultation.
Key Details
Sold Price $1,350,000
Property Type Single Family Home
Sub Type Single Family Residence
Listing Status Sold
Purchase Type For Sale
Square Footage 2,800 sqft
Price per Sqft $482
MLS Listing ID 73190854
Sold Date 02/22/24
Style Farmhouse
Bedrooms 4
Full Baths 2
Half Baths 1
HOA Fees $83/qua
HOA Y/N true
Year Built 2023
Tax Year 2023
Lot Size 0.360 Acres
Acres 0.36
Property Description
New construction in highly desirable Wakefield location, this four-bedroom farmhouse-style colonial is on a quiet cul-de-sac. This is the last home available in this small, new subdivision and you don't want to miss it. Thoughtfully designed by a local, award- winning architecture firm. Offering a stunning open plan on the first floor with a custom, high end kitchen, walk-in pantry, fireplaced living room accessing the rear deck, and large, bright home office. The second floor offers two luxurious full baths and a laundry room one dreams of. Retreat to the large primary bedroom suite featuring a walk-in closet, abundant light, and gleaming hardwood floors. Walk out basement with high ceilings and finish potential. Established Wakefield location, close to the town center, Lake Quannapowitt and all the activities it offers, along with nearby access to route 95.
Location
State MA
County Middlesex
Zoning SR
Direction Prospect Street to Clyde Court
Rooms
Basement Full, Walk-Out Access, Interior Entry, Sump Pump, Radon Remediation System, Concrete
Primary Bedroom Level Second
Dining Room Flooring - Hardwood
Kitchen Flooring - Hardwood, Dining Area, Pantry, Kitchen Island
Interior
Interior Features Home Office, Finish - Cement Plaster
Heating Forced Air, Natural Gas
Cooling Central Air
Flooring Wood, Tile, Flooring - Hardwood
Fireplaces Number 1
Fireplaces Type Living Room
Appliance Range, Dishwasher, Disposal, Microwave, Refrigerator, Plumbed For Ice Maker, Utility Connections for Gas Range, Utility Connections for Electric Dryer
Laundry Flooring - Stone/Ceramic Tile, Electric Dryer Hookup, Washer Hookup, Second Floor
Basement Type Full,Walk-Out Access,Interior Entry,Sump Pump,Radon Remediation System,Concrete
Exterior
Exterior Feature Deck - Composite, Rain Gutters, Professional Landscaping, Sprinkler System
Garage Spaces 2.0
Community Features Public Transportation, Shopping, Tennis Court(s), Park, Golf, Medical Facility, Bike Path, Highway Access, House of Worship, Private School, Public School, T-Station
Utilities Available for Gas Range, for Electric Dryer, Washer Hookup, Icemaker Connection
Roof Type Shingle,Metal
Total Parking Spaces 2
Garage Yes
Building
Lot Description Cul-De-Sac, Easements, Gentle Sloping
Foundation Concrete Perimeter
Sewer Public Sewer
Water Public
Others
Senior Community false
Read Less Info
Want to know what your home might be worth? Contact us for a FREE valuation!

Our team is ready to help you sell your home for the highest possible price ASAP
Bought with Christine Ball • Berkshire Hathaway HomeServices Commonwealth Real Estate
Get More Information
Ryan Askew
Sales Associate | License ID: 9578345
Sales Associate License ID: 9578345



