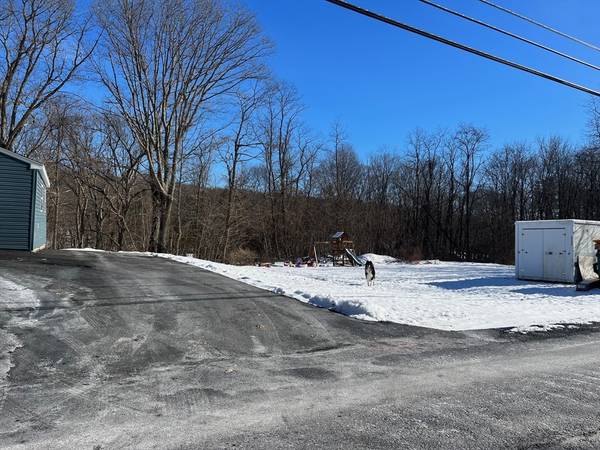For more information regarding the value of a property, please contact us for a free consultation.
Key Details
Sold Price $315,000
Property Type Single Family Home
Sub Type Single Family Residence
Listing Status Sold
Purchase Type For Sale
Square Footage 1,120 sqft
Price per Sqft $281
MLS Listing ID 73195611
Sold Date 02/26/24
Style Colonial
Bedrooms 2
Full Baths 1
HOA Y/N false
Year Built 1850
Annual Tax Amount $4,273
Tax Year 2023
Lot Size 2.560 Acres
Acres 2.56
Property Description
A great 2 bedroom renovated home located on a quiet side street, offers 2.56 Acres & a Bonus building (previous garage) that's been renovated with new siding, new windows, finished walls, insulation, laminate floor, heat & electric. Let your imagination go wild how to use this Bonus space...play room, home office, exercise space, media room, "She Shed", "Man Cave"? First floor has an open floor plan, high ceiling & has a W/D closet. So many updates & improvements have been done to this property including; ledge rock blasted out for the asphalt driveway, large tree removed-front of house, new ROTH double wall insulated oil tank, french drains, sump pump, permanent lally columns (replaced temporary columns), rehabbed garage as noted above, siding, Kitchen-new S/S appliances, new carpet throughout, installed bath fan, new floor in Bathroom & W/D closet, new attic pull down stairs, new lighting & prog thermostat,3yr furnace, newer roof & well pump. Close to the town forest & Southwick Zoo.
Location
State MA
County Worcester
Zoning RES
Direction Chestnut Hill Rd to Old Chestnut Hill Rd
Rooms
Basement Full, Sump Pump, Dirt Floor
Primary Bedroom Level Second
Kitchen Flooring - Stone/Ceramic Tile, Dining Area, Dryer Hookup - Electric, Exterior Access, Slider, Stainless Steel Appliances, Washer Hookup
Interior
Interior Features Recessed Lighting, Loft, Bonus Room
Heating Forced Air, Oil
Cooling Window Unit(s), None
Flooring Tile, Vinyl, Carpet, Laminate, Flooring - Wall to Wall Carpet, Flooring - Laminate
Appliance Range, Dishwasher, Microwave, Refrigerator, Washer/Dryer, Plumbed For Ice Maker, Utility Connections for Electric Range, Utility Connections for Electric Dryer
Laundry Washer Hookup
Basement Type Full,Sump Pump,Dirt Floor
Exterior
Utilities Available for Electric Range, for Electric Dryer, Washer Hookup, Icemaker Connection
Roof Type Shingle
Total Parking Spaces 4
Garage No
Building
Lot Description Wooded
Foundation Stone
Sewer Private Sewer
Water Private
Architectural Style Colonial
Others
Senior Community false
Read Less Info
Want to know what your home might be worth? Contact us for a FREE valuation!

Our team is ready to help you sell your home for the highest possible price ASAP
Bought with Roger Ring • Keller Williams Elite
Get More Information
Ryan Askew
Sales Associate | License ID: 9578345
Sales Associate License ID: 9578345



