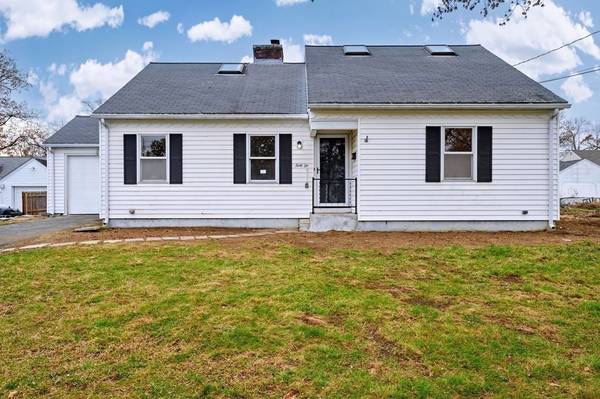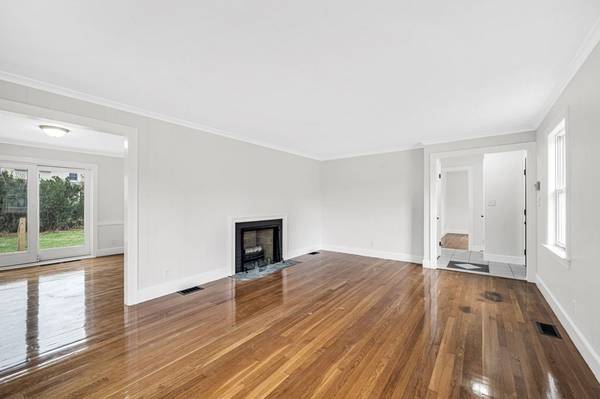For more information regarding the value of a property, please contact us for a free consultation.
Key Details
Sold Price $352,000
Property Type Single Family Home
Sub Type Single Family Residence
Listing Status Sold
Purchase Type For Sale
Square Footage 1,698 sqft
Price per Sqft $207
MLS Listing ID 73178412
Sold Date 02/26/24
Style Cape
Bedrooms 3
Full Baths 2
HOA Y/N false
Year Built 1940
Annual Tax Amount $4,343
Tax Year 2023
Lot Size 6,534 Sqft
Acres 0.15
Property Description
BACK ON MARKET!!! NEW ROOF ADDED - BUYER WAS UNABLE TO SECURE FINACING - Experience the blends of an originally custom-built home with modern updates that will fulfill your dream home needs. Come inside and find beautifully finished original hard wood floors running from the spacious living room into the dining room with sliding doors overlooking the back outdoor patio. Continue with an admiration of your large kitchen with plenty of cabinet space, brand new quarts counter tops, stove top, dishwasher, and a double wall oven; you're getting warmer! The remainder of the first floor hosts your fireplace, plenty of natural light, one bathroom, and two bedrooms; one which is connected to a private indoor patio. Head upstairs to admire the large third bedroom, with its own master bathroom. Holding plenty of hidden gems you never knew you needed, 66 Lancaster Street holds your greatest home experience.
Location
State MA
County Hampden
Area East Forest Park
Zoning R1
Direction After passing Nathan Bill Park, take a left on Lancaster St, home will be on your left.
Rooms
Basement Full, Partially Finished
Primary Bedroom Level Second
Dining Room Flooring - Wood, Deck - Exterior, Lighting - Overhead
Kitchen Ceiling Fan(s), Closet/Cabinets - Custom Built, Flooring - Vinyl, Window(s) - Picture, Countertops - Stone/Granite/Solid, Kitchen Island, Recessed Lighting, Remodeled, Stainless Steel Appliances, Gas Stove
Interior
Interior Features Central Vacuum
Heating Forced Air, Natural Gas
Cooling Central Air
Flooring Wood, Tile, Vinyl, Carpet
Fireplaces Number 1
Fireplaces Type Living Room
Appliance Oven, Dishwasher, Countertop Range, Refrigerator, Utility Connections for Gas Range, Utility Connections for Electric Oven, Utility Connections for Electric Dryer
Laundry Washer Hookup
Basement Type Full,Partially Finished
Exterior
Exterior Feature Deck, Patio - Enclosed, Rain Gutters, Fenced Yard
Garage Spaces 1.0
Fence Fenced
Community Features Public Transportation, Shopping, Park, Bike Path, House of Worship, Private School, Public School
Utilities Available for Gas Range, for Electric Oven, for Electric Dryer, Washer Hookup
Roof Type Shingle
Total Parking Spaces 3
Garage Yes
Building
Lot Description Gentle Sloping
Foundation Concrete Perimeter
Sewer Public Sewer
Water Public
Architectural Style Cape
Schools
Elementary Schools Saint Michaels
High Schools Pope Francis
Others
Senior Community false
Read Less Info
Want to know what your home might be worth? Contact us for a FREE valuation!

Our team is ready to help you sell your home for the highest possible price ASAP
Bought with Ana Vargas • Gallagher Real Estate
Get More Information
Ryan Askew
Sales Associate | License ID: 9578345
Sales Associate License ID: 9578345



