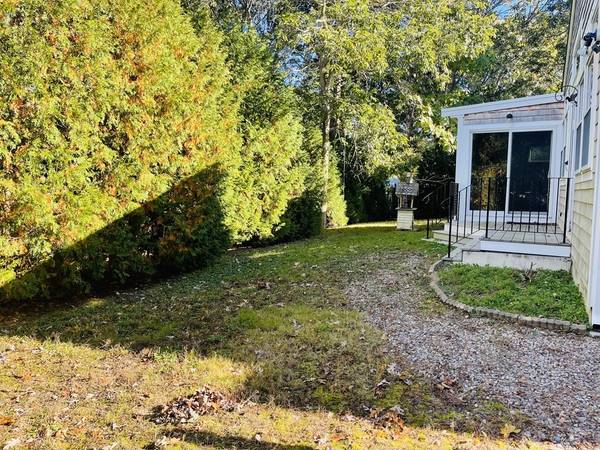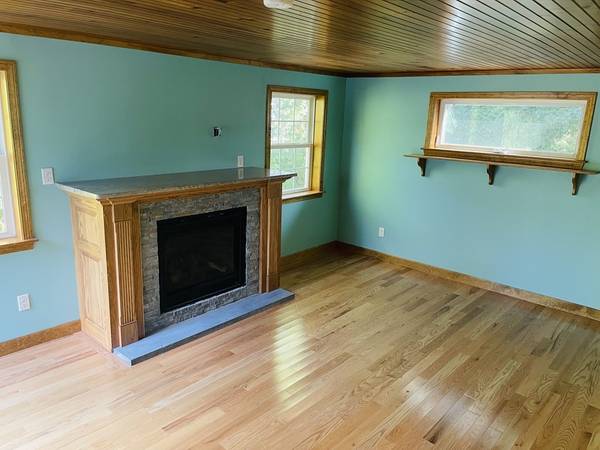For more information regarding the value of a property, please contact us for a free consultation.
Key Details
Sold Price $529,900
Property Type Single Family Home
Sub Type Single Family Residence
Listing Status Sold
Purchase Type For Sale
Square Footage 1,520 sqft
Price per Sqft $348
MLS Listing ID 73173708
Sold Date 02/26/24
Style Ranch
Bedrooms 2
Full Baths 1
Half Baths 2
HOA Y/N false
Year Built 1976
Annual Tax Amount $4,402
Tax Year 2023
Lot Size 10,018 Sqft
Acres 0.23
Property Description
Cape living awaits you in this quaint home located within a picture perfect neighborhood in West Yarmouth! Move in ready or add your personal touch to this great vacation property or year round home. This home offers 2 ample size bedrooms, eat in style kitchen, living room and 2 BONUS rooms (possible additional living room or dinning area) off the back with tons of natural sunlight each with its own gas fireplace. Additional features include hardwood floors, 3 total fireplaces, gas heat, central AC, garage, recessed lighting, ceiling fans, 1 full bath and 2 half baths, a full basement ready to be finished and a walk up attic providing great storage. This home is close to many shops and restaurants, while being close to Swan Pond and the Ocean this home does NOT require Flood Insurance. Offered within $7k from assessed value, this home is priced to sell.
Location
State MA
County Barnstable
Zoning 1010
Direction Forest Road to Winslow Gray Road To Finch Lane to 28 Merganser Lane
Rooms
Basement Unfinished
Interior
Heating Forced Air
Cooling Central Air
Fireplaces Number 3
Basement Type Unfinished
Exterior
Exterior Feature Deck
Garage Spaces 1.0
Community Features Public Transportation, Shopping, Park, Walk/Jog Trails, Golf, Medical Facility, Laundromat, Bike Path, House of Worship, Public School
Waterfront Description Beach Front
Roof Type Shingle
Total Parking Spaces 2
Garage Yes
Waterfront Description Beach Front
Building
Lot Description Corner Lot
Foundation Concrete Perimeter
Sewer Public Sewer, Private Sewer
Water Public
Architectural Style Ranch
Others
Senior Community false
Acceptable Financing Estate Sale
Listing Terms Estate Sale
Read Less Info
Want to know what your home might be worth? Contact us for a FREE valuation!

Our team is ready to help you sell your home for the highest possible price ASAP
Bought with Alessandra Gualberto • All Cape Cod Realty, Inc.
Get More Information
Ryan Askew
Sales Associate | License ID: 9578345
Sales Associate License ID: 9578345



