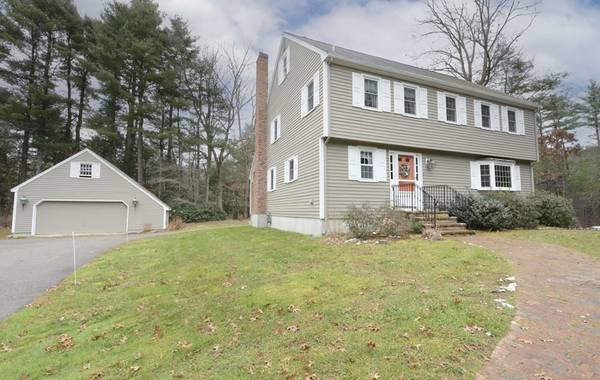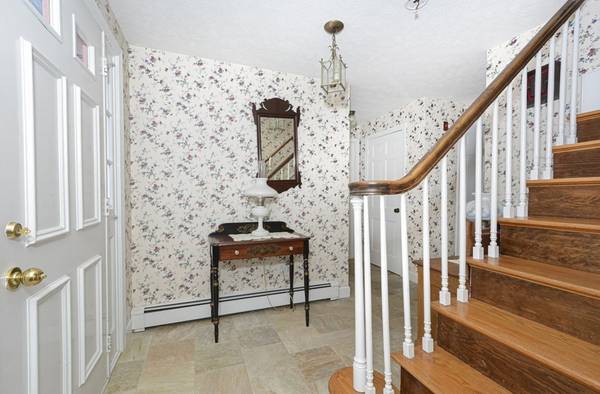For more information regarding the value of a property, please contact us for a free consultation.
Key Details
Sold Price $800,000
Property Type Single Family Home
Sub Type Single Family Residence
Listing Status Sold
Purchase Type For Sale
Square Footage 2,205 sqft
Price per Sqft $362
MLS Listing ID 73185928
Sold Date 02/28/24
Style Colonial
Bedrooms 4
Full Baths 2
Half Baths 1
HOA Y/N false
Year Built 1976
Annual Tax Amount $9,082
Tax Year 2023
Lot Size 0.920 Acres
Acres 0.92
Property Description
Prestigious Fairway Lane is the setting for this stately four-bedroom Colonial with 2.5 baths. Sited among homes of similar and higher value is this 2205 SF home. Upon entering you are greeted with a center staircase and formal living room with gleaming hardwood floors. Adjacent to the living room is the formal dining room with wainscoting, crown molding and hardwood Floors. The eat in kitchen with cherry cabinets & granite countertops leads you to the family room that features pine flooring, beamed ceiling & gas fireplace. Enjoy time in the sun filled three season room or the oversized private deck overlooking the matured landscaped back yard. The second floor boasts four generous bedrooms, the primary bedroom with a full bath. The third-floor walkup attic awaits your finishing touches. Oversized two car detached garage with ample storage. This is a special property and one you will enjoy calling home!
Location
State MA
County Norfolk
Zoning RES
Direction Use GPS
Rooms
Family Room Flooring - Wood
Basement Full
Primary Bedroom Level Second
Dining Room Flooring - Hardwood
Kitchen Flooring - Hardwood, Remodeled
Interior
Interior Features Sitting Room
Heating Baseboard, Natural Gas
Cooling Window Unit(s)
Flooring Tile, Hardwood, Flooring - Wood
Fireplaces Number 1
Fireplaces Type Family Room
Appliance Range, Dishwasher, Microwave, Refrigerator, Washer, Dryer, Utility Connections for Gas Range, Utility Connections for Gas Oven
Laundry Flooring - Stone/Ceramic Tile, First Floor
Basement Type Full
Exterior
Exterior Feature Deck
Garage Spaces 2.0
Community Features Shopping, Public School
Utilities Available for Gas Range, for Gas Oven
Roof Type Shingle
Total Parking Spaces 6
Garage Yes
Building
Lot Description Level
Foundation Concrete Perimeter
Sewer Private Sewer
Water Public
Others
Senior Community false
Acceptable Financing Contract
Listing Terms Contract
Read Less Info
Want to know what your home might be worth? Contact us for a FREE valuation!

Our team is ready to help you sell your home for the highest possible price ASAP
Bought with Kenneth Olson • eXp Realty
Get More Information
Ryan Askew
Sales Associate | License ID: 9578345
Sales Associate License ID: 9578345



