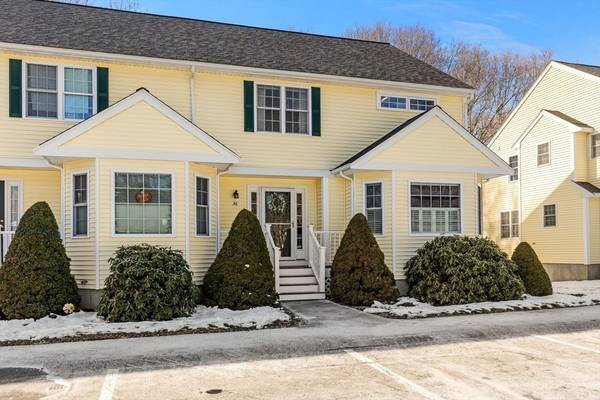For more information regarding the value of a property, please contact us for a free consultation.
Key Details
Sold Price $412,000
Property Type Condo
Sub Type Condominium
Listing Status Sold
Purchase Type For Sale
Square Footage 2,421 sqft
Price per Sqft $170
MLS Listing ID 73195534
Sold Date 02/28/24
Bedrooms 3
Full Baths 2
Half Baths 1
HOA Fees $318/mo
HOA Y/N true
Year Built 2007
Annual Tax Amount $4,614
Tax Year 2023
Property Description
Welcome to this stunning 3 bedroom, 2.5 bathroom home that combines luxury and functionality in every detail. Step into the heart of the house – a spacious kitchen featuring a two-tier island and gleaming granite countertops. The open floor design seamlessly connects the kitchen to the inviting living space, complete with a cozy gas fireplace for those chilly evenings. Entertain guests in the elegant dining room, where a sliding door leads to your own private deck, perfect for enjoying morning coffee or hosting outdoor gatherings. Need a dedicated workspace? Look no further than the generously sized den, which can easily double as a home office, providing both versatility and convenience. Venture upstairs to discover a haven of comfort. Master bedroom boasts its own en-suite bath and walk in closet, ensuring a private retreat for relaxation. With the convenience of laundry facilities on the second floor. Finished walk-out basement offering additional living space.
Location
State MA
County Plymouth
Zoning res
Direction Please Use Gps
Rooms
Family Room Flooring - Wall to Wall Carpet, Cable Hookup, Exterior Access
Basement Y
Primary Bedroom Level Second
Dining Room Flooring - Hardwood, Deck - Exterior, Exterior Access, Slider
Kitchen Flooring - Hardwood, Dining Area, Countertops - Stone/Granite/Solid, Kitchen Island, Deck - Exterior, Exterior Access
Interior
Heating Forced Air, Natural Gas
Cooling Central Air
Flooring Wood, Tile, Carpet
Fireplaces Number 1
Fireplaces Type Living Room
Appliance Range, Dishwasher, Microwave, Utility Connections for Electric Range, Utility Connections for Electric Dryer
Laundry Second Floor, In Unit
Basement Type Y
Exterior
Exterior Feature Porch, Deck
Community Features Public Transportation, Shopping, Pool, Laundromat, Highway Access
Utilities Available for Electric Range, for Electric Dryer
Roof Type Shingle
Total Parking Spaces 2
Garage No
Building
Story 2
Sewer Public Sewer
Water Public
Others
Pets Allowed Yes
Senior Community false
Pets Allowed Yes
Read Less Info
Want to know what your home might be worth? Contact us for a FREE valuation!

Our team is ready to help you sell your home for the highest possible price ASAP
Bought with Barbara Martin • Rich Real Estate
Get More Information
Ryan Askew
Sales Associate | License ID: 9578345
Sales Associate License ID: 9578345



