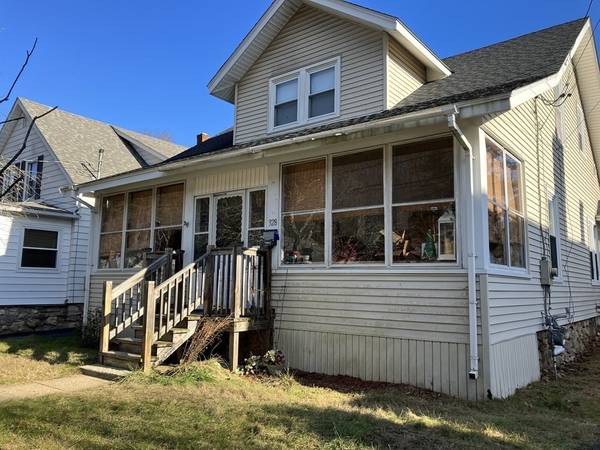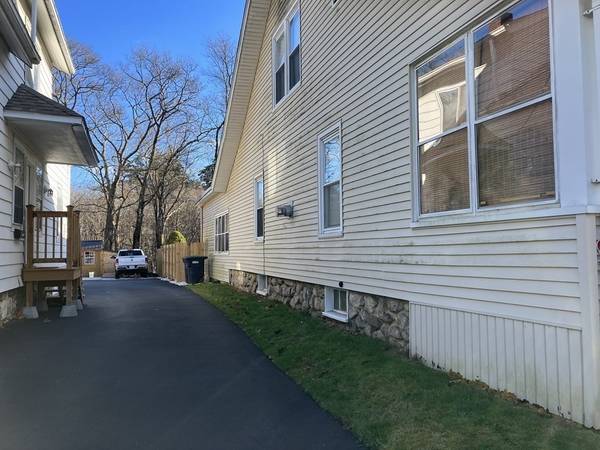For more information regarding the value of a property, please contact us for a free consultation.
Key Details
Sold Price $242,250
Property Type Single Family Home
Sub Type Single Family Residence
Listing Status Sold
Purchase Type For Sale
Square Footage 1,764 sqft
Price per Sqft $137
MLS Listing ID 73195214
Sold Date 02/28/24
Style Cape
Bedrooms 3
Full Baths 1
Half Baths 1
HOA Y/N false
Year Built 1941
Annual Tax Amount $4,188
Tax Year 2023
Lot Size 10,018 Sqft
Acres 0.23
Property Description
******************OFFER DEADLINE BY 11:00 am WEDNESDAY 1/24/2024*****************Quaint and cozy home with expansive kitchen, formal dining room and fireplaced family room. Lots of hardwood floors and large dining room perfect for gatherings. 3 bedrooms and one bedroom has a dressing room(second floor) and a master bedroom on the first floor. Full basement with a project in process(studded) for potential extra space, off street parking and 1 car garage with breezeway between house and garage. A little TLC and elbow grease will have this shiny and beautiful. Property sold as-is.
Location
State MA
County Worcester
Zoning R2
Direction Rt. 12 to Rte. 169 (is Worcester St.)
Rooms
Family Room Ceiling Fan(s), Flooring - Hardwood
Basement Full, Interior Entry
Primary Bedroom Level First
Dining Room Flooring - Hardwood
Kitchen Ceiling Fan(s), Flooring - Laminate
Interior
Heating Steam, Natural Gas
Cooling None
Flooring Wood, Laminate
Fireplaces Number 1
Fireplaces Type Family Room, Living Room
Appliance Range, Refrigerator, Utility Connections for Electric Oven, Utility Connections for Electric Dryer
Basement Type Full,Interior Entry
Exterior
Garage Spaces 1.0
Community Features Public Transportation, Shopping, Park, Laundromat, Public School
Utilities Available for Electric Oven, for Electric Dryer
Roof Type Shingle
Total Parking Spaces 4
Garage Yes
Building
Foundation Stone
Sewer Public Sewer
Water Public
Architectural Style Cape
Others
Senior Community false
Acceptable Financing Contract
Listing Terms Contract
Read Less Info
Want to know what your home might be worth? Contact us for a FREE valuation!

Our team is ready to help you sell your home for the highest possible price ASAP
Bought with Christopher Group • Compass
Get More Information
Ryan Askew
Sales Associate | License ID: 9578345
Sales Associate License ID: 9578345



