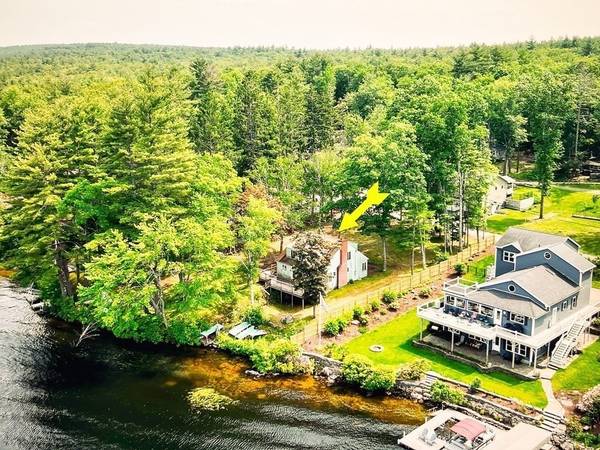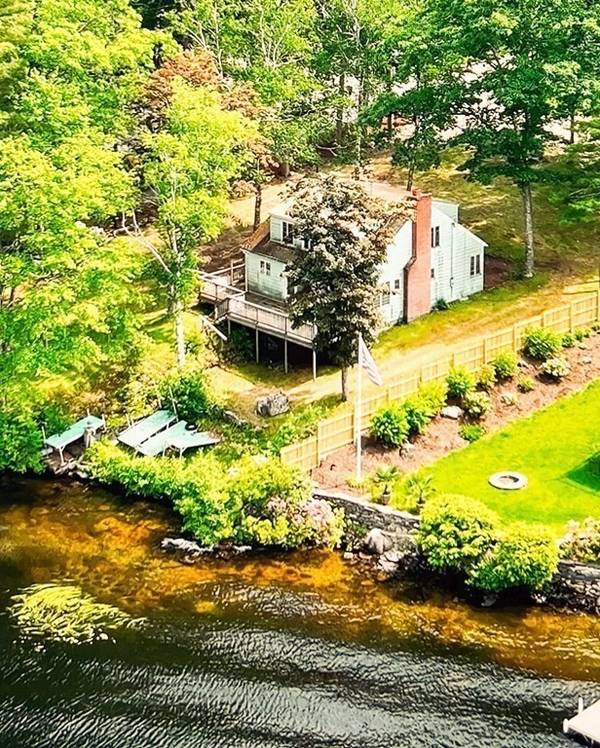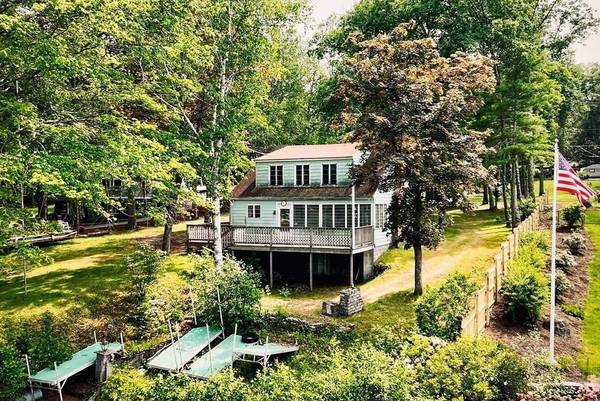For more information regarding the value of a property, please contact us for a free consultation.
Key Details
Sold Price $600,000
Property Type Single Family Home
Sub Type Single Family Residence
Listing Status Sold
Purchase Type For Sale
Square Footage 1,912 sqft
Price per Sqft $313
Subdivision Lake Wyola
MLS Listing ID 73124818
Sold Date 02/28/24
Style Cape
Bedrooms 4
Full Baths 1
HOA Y/N false
Year Built 1960
Annual Tax Amount $8,211
Tax Year 2023
Lot Size 0.500 Acres
Acres 0.5
Property Description
Located in a quintessential New England town, this Wonderful Lake Front home will take your breath away with its gorgeous and unobstructed sweeping water views of Lake Wyola. Nestled on a ½ acre, this home is on one of the biggest water front lots on the lake. The natural beauty that surrounds this sun-drenched home is captivating. Upon entering this 4 bedroom lake front abode, you will be impressed by the Open Floor plan and how large all of the rooms are! There are tons of closets and hidden storage cubbies in the entire home. Relax and sip your morning coffee in the enclosed porch while taking in the stunning lake views. The view from the living room, kitchen and main bedroom are also awe-inspiring! Snuggle up in the living room and get cozy by the fireplace on chilly nights. Feel the wind in your hair while taking a sunset boat cruise or launch your kayak, paddle board, or rowboat from your own front yard. This potential-packed home is the epitome of Lake Life Living!
Location
State MA
County Franklin
Zoning LW
Direction Lake Wyola: Lakeview Rd, Right onto Locks Pond Rd, eft onto Lake Dr, house is on the left lake side.
Rooms
Basement Full, Garage Access
Primary Bedroom Level Second
Kitchen Ceiling Fan(s), Flooring - Wall to Wall Carpet, Dining Area, Breakfast Bar / Nook, Exterior Access, Open Floorplan
Interior
Interior Features High Speed Internet, Internet Available - Satellite
Heating Electric Baseboard
Cooling None
Flooring Vinyl, Carpet
Fireplaces Number 2
Fireplaces Type Living Room
Appliance Range, Refrigerator, Utility Connections for Electric Range, Utility Connections for Electric Oven
Basement Type Full,Garage Access
Exterior
Exterior Feature Porch - Enclosed, Deck, Deck - Wood, Rain Gutters, Gazebo
Community Features Park, Walk/Jog Trails, Stable(s), Conservation Area, House of Worship, Public School, University
Utilities Available for Electric Range, for Electric Oven
Waterfront Description Waterfront,Beach Front,Lake,Frontage,Direct Access,Lake/Pond,0 to 1/10 Mile To Beach,Beach Ownership(Association)
View Y/N Yes
View Scenic View(s)
Roof Type Shingle
Total Parking Spaces 6
Garage No
Waterfront Description Waterfront,Beach Front,Lake,Frontage,Direct Access,Lake/Pond,0 to 1/10 Mile To Beach,Beach Ownership(Association)
Building
Foundation Block
Sewer Private Sewer
Water Private
Architectural Style Cape
Schools
Elementary Schools Shutesbury
Middle Schools Amherst Reg Ms
High Schools Amherst Reg Hs
Others
Senior Community false
Read Less Info
Want to know what your home might be worth? Contact us for a FREE valuation!

Our team is ready to help you sell your home for the highest possible price ASAP
Bought with Amy Mateus • Grace Group Realty, LLC
Get More Information
Ryan Askew
Sales Associate | License ID: 9578345
Sales Associate License ID: 9578345



