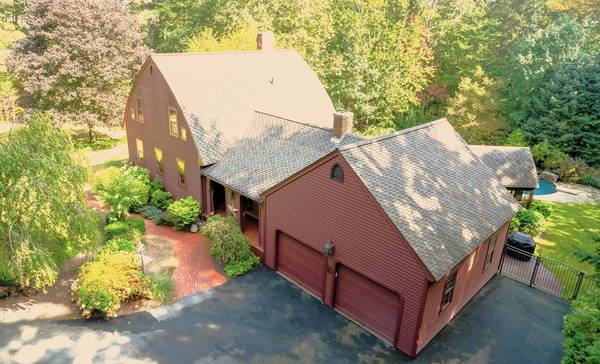For more information regarding the value of a property, please contact us for a free consultation.
Key Details
Sold Price $660,000
Property Type Single Family Home
Sub Type Single Family Residence
Listing Status Sold
Purchase Type For Sale
Square Footage 2,634 sqft
Price per Sqft $250
MLS Listing ID 73173477
Sold Date 02/29/24
Style Cape,Colonial Revival
Bedrooms 4
Full Baths 2
HOA Y/N false
Year Built 1986
Annual Tax Amount $5,480
Tax Year 2023
Lot Size 4.620 Acres
Acres 4.62
Property Description
Once in a lifetime opportunity to own an authentic reproduction of a 17th century colonial Bow House. Museum quality interior and construction for this beautiful home on a large private 4 1/2 acre lot. Loads of quality features, including wide pine floors, custom made cabinets, hand forged hardware, Rumford fireplace in country kitchen, 12 over 12 windows, 3 season gazebo overlooking private back yard and Gunite pool with pebble tech finish, storage attic over 2 car garage, and many custom built ins and closets. Country kitchen by Kennebec Designs was featured in County Homes magazine. 2nd floor bath has been completely renovated with heated tile flooring added.All the best from days of yore with modern comforts. Nothing compares to the magical experience this home offers. Great for entertaining with all the back yard comforts.
Location
State MA
County Worcester
Area North Spencer
Zoning RES
Direction Route 9 to Rte 31 north to North Brookfield Road
Rooms
Family Room Flooring - Wall to Wall Carpet
Basement Full, Partially Finished, Walk-Out Access, Interior Entry, Concrete
Primary Bedroom Level Second
Dining Room Flooring - Wood, Lighting - Sconce, Lighting - Overhead
Kitchen Closet/Cabinets - Custom Built, Flooring - Wood, Dining Area, Pantry, Countertops - Stone/Granite/Solid, Countertops - Upgraded, French Doors, Kitchen Island, Country Kitchen, Recessed Lighting, Lighting - Overhead
Interior
Interior Features Play Room, Central Vacuum
Heating Baseboard, Oil
Cooling Window Unit(s)
Flooring Wood, Tile, Flooring - Wall to Wall Carpet
Fireplaces Number 1
Fireplaces Type Kitchen
Appliance Range, Dishwasher, Refrigerator, Washer, Dryer, Utility Connections for Electric Range
Laundry Closet/Cabinets - Custom Built, First Floor
Basement Type Full,Partially Finished,Walk-Out Access,Interior Entry,Concrete
Exterior
Exterior Feature Porch, Deck, Patio, Pool - Inground, Professional Landscaping, Sprinkler System, Screens, Gazebo
Garage Spaces 2.0
Pool In Ground
Community Features Shopping, Park, Walk/Jog Trails, Golf, Public School
Utilities Available for Electric Range
Roof Type Asphalt/Composition Shingles
Total Parking Spaces 10
Garage Yes
Private Pool true
Building
Lot Description Wooded, Gentle Sloping
Foundation Concrete Perimeter
Sewer Private Sewer
Water Private
Architectural Style Cape, Colonial Revival
Schools
Elementary Schools Wire Village
Middle Schools Knox Trail
High Schools David Prouty
Others
Senior Community false
Acceptable Financing Contract
Listing Terms Contract
Read Less Info
Want to know what your home might be worth? Contact us for a FREE valuation!

Our team is ready to help you sell your home for the highest possible price ASAP
Bought with Andrew Ruskowski • Red Tree Real Estate
Get More Information
Ryan Askew
Sales Associate | License ID: 9578345
Sales Associate License ID: 9578345



