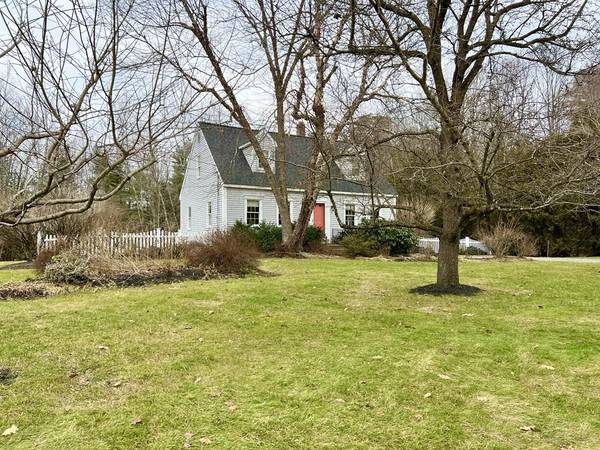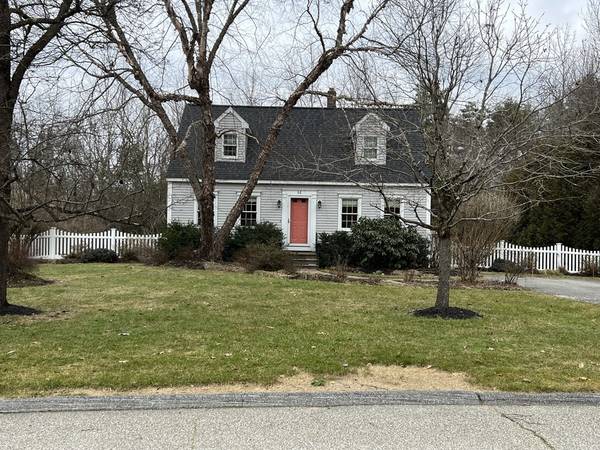For more information regarding the value of a property, please contact us for a free consultation.
Key Details
Sold Price $380,000
Property Type Single Family Home
Sub Type Single Family Residence
Listing Status Sold
Purchase Type For Sale
Square Footage 1,224 sqft
Price per Sqft $310
MLS Listing ID 73191154
Sold Date 02/23/24
Style Cape
Bedrooms 3
Full Baths 2
HOA Y/N false
Year Built 1990
Annual Tax Amount $4,173
Tax Year 2023
Lot Size 1.250 Acres
Acres 1.25
Property Description
Rare opportunity to own in this desirable Barre Cul-de-Sac neighborhood! One Owner 3BR CapeBoasts hardwood throughout, Living Room, open floor plan Dining Room and Kitchen, includesAppliances, Family Room, Home Office or use as a 1st Flr Bedroom on the main level. Main Bedroom and2 more Bedrooms on the Upper Level – so much space! Unfinished Lower Level offers expansion options too. Set on 1.25 manicured level acres, fenced in yard for convenience, oversized deck for entertaining! Young Roof in place too - It's all here waiting for you – Welcome Home!
Location
State MA
County Worcester
Zoning R80
Direction Hubbardston Rd (Rt 62) - Elliott Rd - Deer Run Circle
Rooms
Basement Full, Interior Entry, Bulkhead, Concrete, Unfinished
Primary Bedroom Level Second
Dining Room Flooring - Hardwood
Kitchen Flooring - Hardwood
Interior
Interior Features Closet, Slider, Den
Heating Baseboard, Oil
Cooling None
Flooring Tile, Carpet, Hardwood, Flooring - Hardwood
Appliance Range, Dishwasher, Refrigerator, Washer, Dryer, Utility Connections for Electric Range, Utility Connections for Electric Oven, Utility Connections for Electric Dryer
Laundry In Basement, Washer Hookup
Basement Type Full,Interior Entry,Bulkhead,Concrete,Unfinished
Exterior
Exterior Feature Deck - Wood, Rain Gutters, Fenced Yard
Fence Fenced
Utilities Available for Electric Range, for Electric Oven, for Electric Dryer, Washer Hookup
Roof Type Shingle
Total Parking Spaces 4
Garage No
Building
Lot Description Cul-De-Sac
Foundation Concrete Perimeter
Sewer Private Sewer
Water Private
Architectural Style Cape
Others
Senior Community false
Read Less Info
Want to know what your home might be worth? Contact us for a FREE valuation!

Our team is ready to help you sell your home for the highest possible price ASAP
Bought with Cherie Benoit • Keller Williams Pinnacle Central
Get More Information
Ryan Askew
Sales Associate | License ID: 9578345
Sales Associate License ID: 9578345



