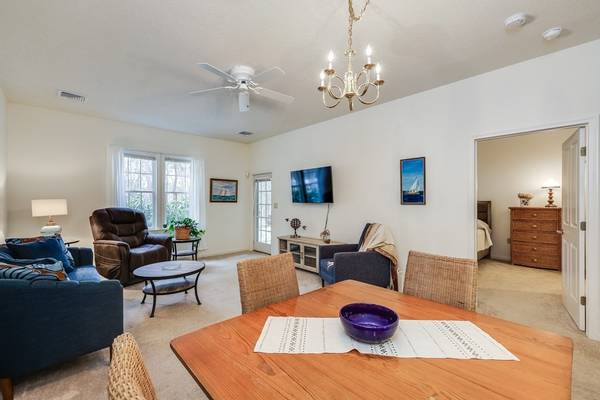For more information regarding the value of a property, please contact us for a free consultation.
Key Details
Sold Price $306,500
Property Type Condo
Sub Type Condominium
Listing Status Sold
Purchase Type For Sale
Square Footage 1,092 sqft
Price per Sqft $280
MLS Listing ID 73192721
Sold Date 02/29/24
Style Other (See Remarks)
Bedrooms 2
Full Baths 2
HOA Fees $2,884/mo
HOA Y/N true
Year Built 2001
Annual Tax Amount $1,323
Tax Year 2024
Property Description
A seldom seen Devon style first floor unit with higher than normal ceilings. Wonderful Location in 1000 Building, this condo is just off the Entrance making access so Convenient. Some of the Many Features are 2 Bedrooms/2 Bathroom, 1100 Sq. Ft of Living space, Indoor Garage Space with Elevator. It has an amazing location, just off a bright, sun filled cathedral atrium, and steps away from the exterior access doors with handicapped access. A bright and cheery kitchen opens off a bigger than normal foyer, and looks out onto the dining room, living room and an unusual view. The private covered porch welcomes you with a step out onto a rolling lawn, and a private view of the golf course through the trees. Life at Heatherwood is carefree without all the responsibilities and chores of house management. Along with a welcoming 55+ community of active seniors, a fabulous list of services offered, there is also an abundance of things to do!
Location
State MA
County Barnstable
Zoning 101
Direction Route 6a to Kings Way, take first right to 3rd left for 1000 Building parking lot B
Rooms
Family Room Flooring - Wall to Wall Carpet
Basement Y
Primary Bedroom Level First
Dining Room Flooring - Wall to Wall Carpet
Kitchen Flooring - Vinyl, Pantry, Cabinets - Upgraded, Recessed Lighting
Interior
Interior Features Entrance Foyer, Internet Available - Broadband
Heating Forced Air
Cooling Central Air
Flooring Tile, Vinyl, Carpet
Appliance Range, Dishwasher, Microwave, Refrigerator, Washer, Dryer, Washer/Dryer
Laundry In Unit, Electric Dryer Hookup
Basement Type Y
Exterior
Exterior Feature Covered Patio/Deck, Decorative Lighting, Garden, Sprinkler System
Garage Spaces 1.0
Pool Association, In Ground
Utilities Available for Electric Range, for Electric Oven, for Electric Dryer
Waterfront Description Beach Front,Bay,Beach Ownership(Public)
Total Parking Spaces 50
Garage Yes
Waterfront Description Beach Front,Bay,Beach Ownership(Public)
Building
Story 1
Sewer Private Sewer
Water Public
Architectural Style Other (See Remarks)
Others
Pets Allowed Yes w/ Restrictions
Senior Community true
Pets Allowed Yes w/ Restrictions
Read Less Info
Want to know what your home might be worth? Contact us for a FREE valuation!

Our team is ready to help you sell your home for the highest possible price ASAP
Bought with Janet Nowak • Craigville Realty, Inc.
Get More Information
Ryan Askew
Sales Associate | License ID: 9578345
Sales Associate License ID: 9578345



