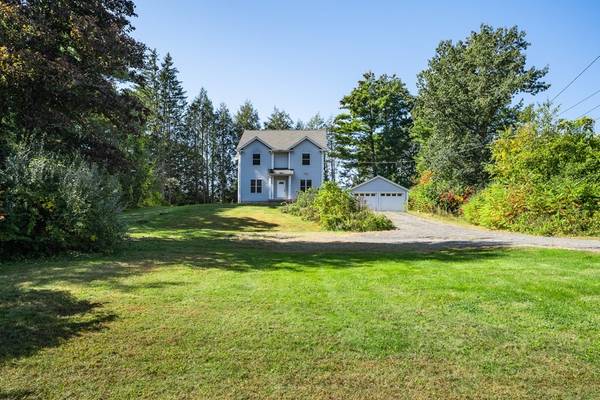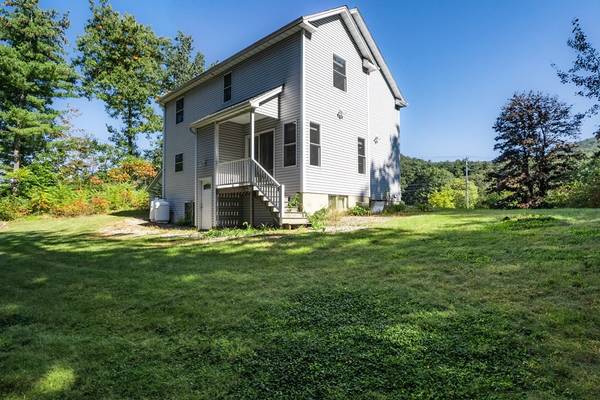For more information regarding the value of a property, please contact us for a free consultation.
Key Details
Sold Price $620,000
Property Type Single Family Home
Sub Type Single Family Residence
Listing Status Sold
Purchase Type For Sale
Square Footage 3,292 sqft
Price per Sqft $188
MLS Listing ID 73190727
Sold Date 03/01/24
Style Colonial
Bedrooms 6
Full Baths 3
Half Baths 1
HOA Y/N false
Year Built 2014
Annual Tax Amount $6,060
Tax Year 2023
Lot Size 1.000 Acres
Acres 1.0
Property Description
Beautiful classic Colonial tucked back on a full acre conveniently located on Rt.116 with easy access to the colleges, gas, shopping, and more. Built in 2014, this modern home boasts Central Air, a light and bright main level with gorgeous wood and tile flooring, open floor plan with ample space to entertain. Large kitchen with dark granite countertops opens to an airy dining space featuring sliding glass doors opening onto a porch overlooking the backyard. The main level also has a bedroom/home office, full bath, plus a huge laundry room with tons of counterspace and large sink for convenience. 2nd floor has 4 bedrooms and 2 full baths, both with double vanity, the rooms cleverly staggered to minimize room-to-room noise disturbance. The basement of this grand house consists of a bonus accessory apartment with both interior and exterior access, kitchen with granite countertops, living room, full bath, and another large bedroom. Truly a must see for investors and homebuyers alike!
Location
State MA
County Franklin
Zoning C1
Direction On Rt. 116, use GPS
Rooms
Basement Full, Finished, Walk-Out Access, Interior Entry
Primary Bedroom Level Second
Dining Room Flooring - Stone/Ceramic Tile, Balcony / Deck, Deck - Exterior, Open Floorplan, Slider, Lighting - Overhead
Kitchen Flooring - Stone/Ceramic Tile, Countertops - Stone/Granite/Solid, Open Floorplan, Lighting - Overhead
Interior
Interior Features Closet, Lighting - Overhead, Countertops - Stone/Granite/Solid, Bathroom - Full, Bathroom - With Shower Stall, Bedroom, Living/Dining Rm Combo, Kitchen, Bathroom, Internet Available - Broadband
Heating Forced Air, Electric Baseboard, Propane
Cooling Central Air
Flooring Wood, Tile, Vinyl, Flooring - Vinyl, Flooring - Stone/Ceramic Tile
Appliance Range, Dishwasher, Microwave, Refrigerator, Washer, Dryer, Utility Connections for Electric Range, Utility Connections for Electric Oven, Utility Connections for Electric Dryer
Laundry Flooring - Stone/Ceramic Tile, Countertops - Stone/Granite/Solid, Main Level, Electric Dryer Hookup, Washer Hookup, Lighting - Overhead, First Floor
Basement Type Full,Finished,Walk-Out Access,Interior Entry
Exterior
Exterior Feature Porch, Balcony
Garage Spaces 2.0
Community Features Public Transportation, Shopping, Park, Walk/Jog Trails, Laundromat, Bike Path, Highway Access, House of Worship, Public School, University
Utilities Available for Electric Range, for Electric Oven, for Electric Dryer, Washer Hookup
Roof Type Shingle
Total Parking Spaces 5
Garage Yes
Building
Lot Description Cleared, Gentle Sloping
Foundation Concrete Perimeter
Sewer Public Sewer
Water Public
Architectural Style Colonial
Schools
Elementary Schools Sunderland Elem
Middle Schools Frontier
High Schools Frontier
Others
Senior Community false
Read Less Info
Want to know what your home might be worth? Contact us for a FREE valuation!

Our team is ready to help you sell your home for the highest possible price ASAP
Bought with Michael Packard • Coldwell Banker Community REALTORS®
Get More Information
Ryan Askew
Sales Associate | License ID: 9578345
Sales Associate License ID: 9578345



