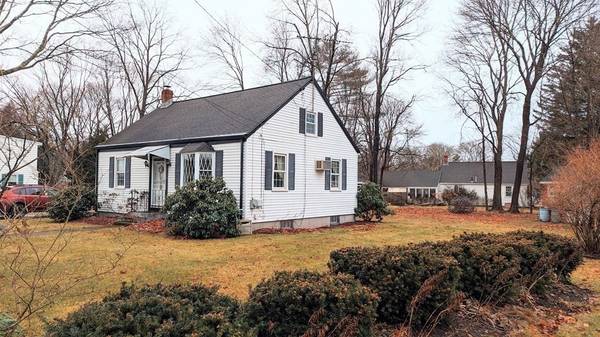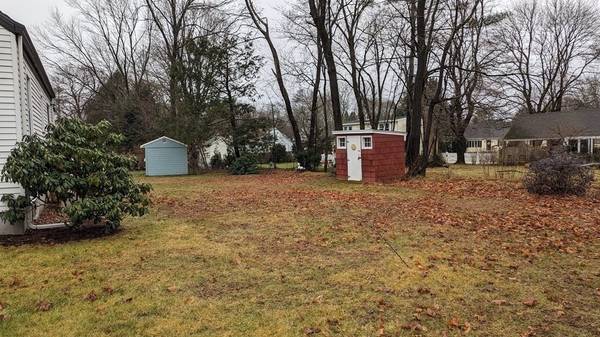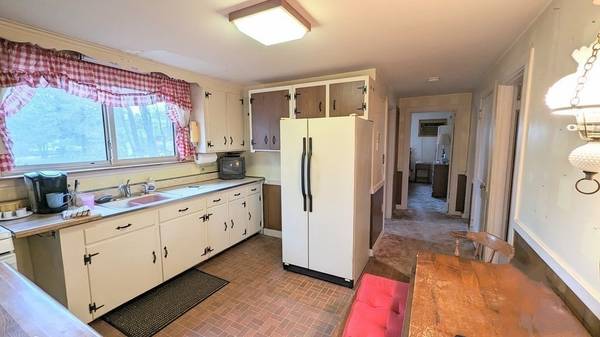For more information regarding the value of a property, please contact us for a free consultation.
Key Details
Sold Price $542,000
Property Type Single Family Home
Sub Type Single Family Residence
Listing Status Sold
Purchase Type For Sale
Square Footage 1,114 sqft
Price per Sqft $486
MLS Listing ID 73189631
Sold Date 03/04/24
Style Cape
Bedrooms 2
Full Baths 1
HOA Y/N false
Year Built 1951
Annual Tax Amount $7,746
Tax Year 2024
Lot Size 9,583 Sqft
Acres 0.22
Property Description
Here it is! The home you have been waiting for! This adorable Cape is looking for its next owner to add their updates to an already charming home. Set on a level lot with 2 great sheds for storage in an excellent neighborhood, all a very short distance to town. Town sewer! Kitchen stove is new and serviced by propane. Gas dryer and water heater are also also heated by propane. Home has FHW by oil heat. Plenty of storage in the full unfinished basement. Hardwood floors have been covered with carpeting since the home was built.This gem is definitely your diamond in the rough. Town has home listed as only 1st flr being finished with a kitchen, liv rm, 2 bdrms, 1 bath and a 2nd flr attic. But the 2nd flr is finished into one large room with built in bureaus and huge closet. Owner requestes a closing on or before 2/22/24.
Location
State MA
County Norfolk
Zoning RU
Direction Rte 109 to North St to Lowell Mason Rd
Rooms
Basement Full, Bulkhead
Primary Bedroom Level First
Interior
Interior Features Bonus Room
Heating Baseboard, Oil
Cooling None
Flooring Carpet, Hardwood
Appliance Range, Refrigerator, Utility Connections for Gas Range, Utility Connections for Gas Dryer
Laundry Washer Hookup
Basement Type Full,Bulkhead
Exterior
Utilities Available for Gas Range, for Gas Dryer, Washer Hookup
Roof Type Shingle
Total Parking Spaces 3
Garage No
Building
Lot Description Level
Foundation Concrete Perimeter
Sewer Public Sewer
Water Public
Architectural Style Cape
Others
Senior Community false
Read Less Info
Want to know what your home might be worth? Contact us for a FREE valuation!

Our team is ready to help you sell your home for the highest possible price ASAP
Bought with Ben Resnicow • Commonwealth Standard Realty Advisors
Get More Information
Ryan Askew
Sales Associate | License ID: 9578345
Sales Associate License ID: 9578345



